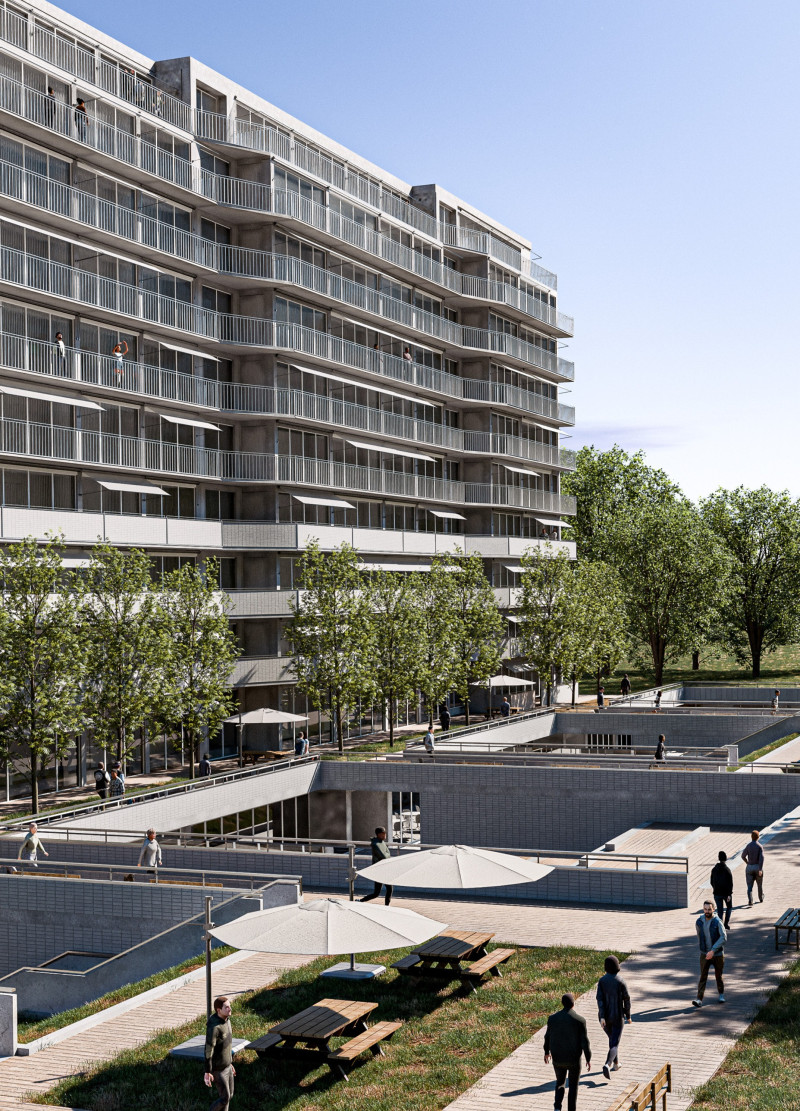5 key facts about this project
The primary function of the Resilient Habitat buildings is to provide durable and efficient living spaces that respond to the challenges posed by contemporary urban living. The architectural design accommodates micro-units suitable for various family sizes, ensuring flexibility for occupants. Each unit is equipped with modern amenities and is designed to maximize natural light and ventilation. The incorporation of shared public spaces further facilitates community gatherings and activates social networks within the neighborhood.
Materiality and Structural Design
The selection of materials is critical to the architectural integrity and sustainability of the project. Reinforced concrete forms the structural framework, ensuring resilience against environmental and physical stresses. Polycarbonate panels are integrated into the facade to promote energy efficiency while allowing natural light to permeate the interiors. Aluminum is utilized for various structural components due to its lightweight and corrosion-resistant properties, enhancing the durability of the design. Functional areas within the design include strategically positioned communal gardens, retail spaces, and gathering areas that stimulate interaction among residents.
The modular system stands out as a distinctive feature of this project, allowing units to be prefabricated and easily assembled on-site. This not only reduces construction time but also minimizes disruption to the existing urban fabric. Furthermore, the use of an underground pathway system enhances the safety of residents during emergencies, connecting essential services and communal spaces seamlessly.
Design for Community and Sustainability
In addition to efficient living spaces, the Resilient Habitat project emphasizes sustainability. Solar panels located on rooftops contribute to energy self-sufficiency, while passive design strategies leverage thermal mass to regulate indoor temperatures. The landscape design integrates native vegetation, fostering biodiversity and promoting ecological balance within the urban environment.
The architectural design nurtures community connections by incorporating multifunctional public spaces that accommodate diverse activities. These spaces are intended to promote social cohesion, providing the setting for community events and everyday interactions among residents.
For a comprehensive overview of the architectural plans, sections, and designs of the Resilient Habitat project, we encourage you to explore the complete project presentation. By reviewing detailed architectural ideas and layouts, you can gain deeper insights into how this project effectively responds to contemporary urban challenges while enhancing community resilience.


 Byungchan Ahn,
Byungchan Ahn, 























