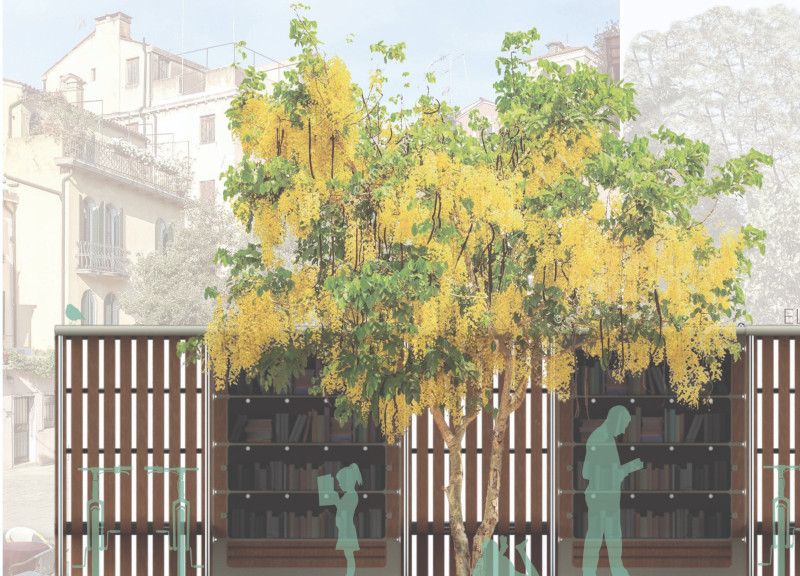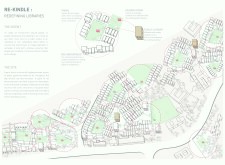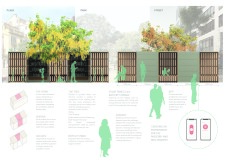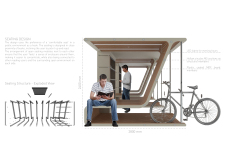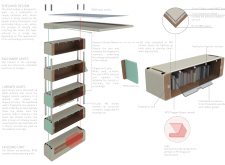5 key facts about this project
Functionally, the project serves as a communal hub for reading, learning, and social interaction. By situating library reading spaces within parks, the design encourages spontaneous visits and promotes reading as a natural, enjoyable activity integrated into daily routines. The accessibility and visibility of these spaces aim to break down traditional barriers associated with libraries, making them welcoming environments for individuals of all ages and backgrounds.
Several important components define the overall design of "Re-Kindle." Among these is the architectural layout that incorporates reading rooms placed strategically throughout park areas. These reading rooms are designed to foster engagement with literature while providing comfortable spaces for individuals to gather. One notable feature is the incorporation of large trees and green elements, which not only add aesthetic value but also serve to provide shade and promote a calming atmosphere conducive to reading.
The shelving units within the library spaces are equipped with advanced technology, specifically using RFID systems to streamline the borrowing process. This automated approach simplifies user interactions with the collection by allowing for quick and convenient checkouts. Additionally, the design includes community-maintained exchange units that encourage a continuous rotation of literature, fostering a sense of ownership and participation among local residents. This model of exchange enhances access to diverse reading materials without the constraints often found in traditional library systems.
In terms of seating, the architecture incorporates modular furniture that allows for flexibility in arrangements. This adaptable seating encourages collaboration and social interaction among users while also providing private niches for solitary reading. The various configurations aim to meet different user needs, inviting individuals to use the space as they wish, whether for group activities or peaceful contemplation.
The integration of a mobile application accompanying the library enhances the user experience by providing real-time information on available resources. Through the app, users can quickly locate books, make reservations, and engage with the library community. Features such as fingerprint scanning for book checkouts further embody the project's commitment to modernizing library functions and creating an efficient user-centered environment.
The architectural approach of "Re-Kindle: Redefining Libraries" reflects a unique blend of sustainability, technology, and community involvement. The use of eco-friendly materials, including polycarbonate for facades and solar panels for energy efficiency, highlights a commitment to sustainable architectural practices. The thoughtful integration of nature and technology throughout the design serves to enhance the educational mission of libraries while responding to contemporary societal needs.
Overall, this project exemplifies a comprehensive understanding of modern architectural design principles and community-centric approaches. By merging libraries with existing urban landscapes, it promotes reading as an integral part of public life, fostering a culture of learning and interaction. For those interested in exploring deeper insights into the project, including architectural plans, sections, and design iterations, it is encouraged to review the detailed project presentation to fully appreciate the innovative solutions and architectural ideas encapsulated in "Re-Kindle."


