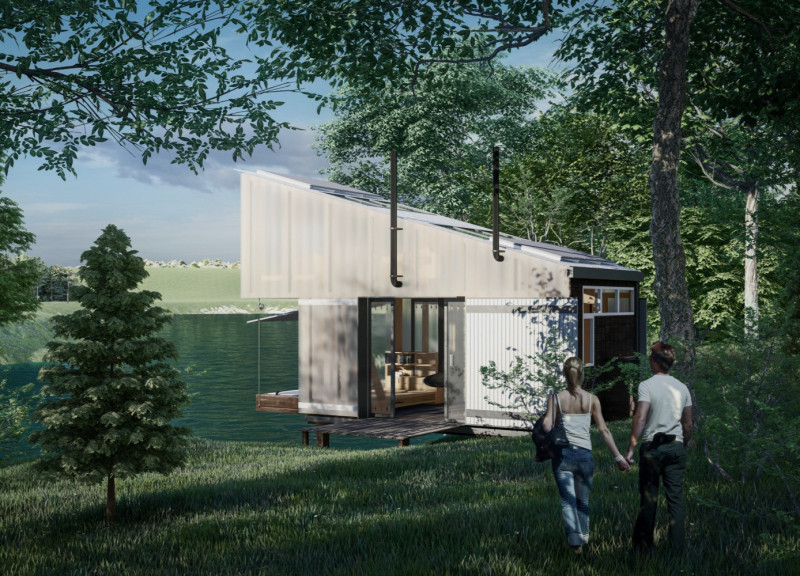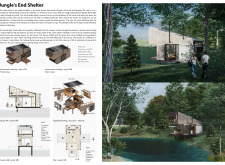5 key facts about this project
At its core, the Jungle's End Shelter represents a lifestyle choice that encourages harmony between inhabitants and their surroundings. The design serves dual purposes: it provides shelter while simultaneously acting as a medium for experiencing the natural world. The open layout of the structure ensures that the boundaries between indoor and outdoor spaces are blurred, allowing residents to fully engage with the landscapes that envelop them.
The primary function of the Jungle's End Shelter is to create a welcoming environment that supports various live-work scenarios. It achieves this through careful spatial planning and the strategic placement of modular furniture. The living area is designed as an open space, promoting fluidity and movement, ideal for both solitary retreat and social interaction. Large polycarbonate panels serve as walls, letting in ample natural light while providing expansive views of the surrounding jungle. This transparency not only enhances the aesthetic character of the space but also reinforces the project’s focus on eco-conscious living.
The architectural design incorporates sustainable materials, such as timber and polycarbonate sheets. Timber, with its warm texture and innate connection to the natural world, complements the synthetic attributes of polycarbonate, which is utilized for its durability and ability to diffuse sunlight. The use of solar panels on the roof illustrates a commitment to energy efficiency, enabling the shelter to harness renewable energy and thereby contribute to self-sufficiency. Furthermore, water purification systems are integrated into the design, reinforcing the emphasis on sustainability and responsible resource management.
Another key aspect of the design is the flexibility it offers. The furniture is not fixed but rather adaptable, with folding elements that allow for various configurations depending on the residents' needs. This encourages a dynamic way of living, where spaces can be easily transformed for different activities, whether for relaxation or social gatherings. Such modularity reflects current architectural trends that prioritize multifunctional designs, making it a practical solution for contemporary living.
Unique design approaches also extend to the shelter’s relationship with its environment. The strategic use of openings, both large and small, throughout the structure facilitates natural ventilation and passive cooling, minimizing reliance on mechanical systems. The design respects the context of the jungle by utilizing materials that are local and environmentally friendly, thus reducing the overall carbon footprint associated with transportation and construction.
In exploring the architectural plans, sections, and designs of the Jungle's End Shelter, one can gain a more comprehensive understanding of how each element serves not only aesthetic purposes but practical functions as well. The consideration of both form and function in this project showcases the thoughtfulness inherent in well-executed architectural ideas. For those interested in detailed insights into this project, it is encouraged to delve deeper into the presentation of the Jungle's End Shelter to appreciate its unique approach to sustainable architecture and harmonious living.























