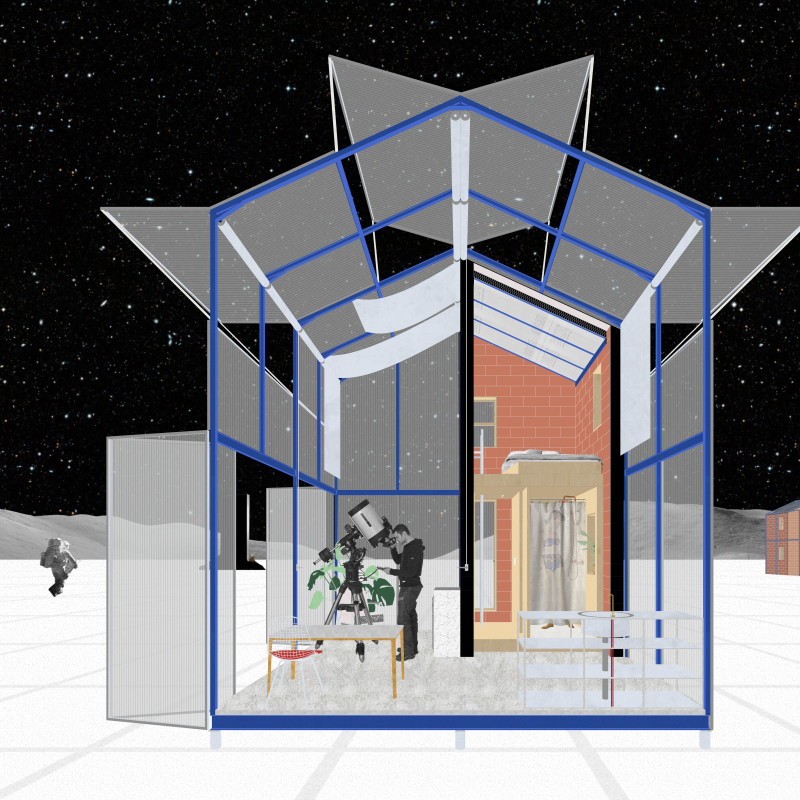5 key facts about this project
Functionally, the project is envisioned as a flexible dwelling that can operate as a standalone unit or as part of a larger collective. This modular approach allows for spatial expansion and adaptation, making it suitable for a range of contexts, from urban environments to rural settings. Inside, the design integrates spaces for living, working, and socializing, reinforcing the importance of multifunctional areas that cultivate interaction among residents while ensuring comfort.
Critical to the project’s appeal is its innovative use of materials. The exterior is enveloped in a polycarbonate skin, which not only provides thermal insulation but also maximizes natural light intake, reducing reliance on artificial lighting and enhancing the overall living experience. This transparent material creates a greenhouse effect within the building, promoting floral growth and fostering an environment where residents can engage with nature directly. The structural support is formed using an aluminum portal frame, which offers durability and flexibility while minimizing the building's weight, allowing for more extensive design possibilities without extensive foundational requirements.
Complementing these materials, hollow bricks are employed to provide essential structural stability and thermal mass, ensuring that the interior conditions remain comfortable throughout the year. These bricks embody an approach that balances modern construction techniques with traditional material properties. In addition, the integration of wooden living furniture adds warmth and natural texture, making the living spaces inviting and promoting a strong connection with the surrounding environment.
Unique design approaches within this project are evident in its commitment to sustainability. The architect has chosen to incorporate photovoltaic cells within the overall design, harnessing solar energy and further reducing the ecological footprint of the dwelling. The use of foundation screws in place of conventional concrete footings exemplifies innovative thinking, allowing for less disruption of the local environment and enabling the structure to be easily removed or relocated if necessary.
The project is not just an architectural endeavor; it represents an evolving concept of how we can live harmoniously with nature and each other. The careful consideration of spatial organization enhances the potential for social interaction among residents, cultivating a sense of community that is increasingly rare in contemporary urban settings. By fostering opportunities for communal living alongside personal retreats, the architecture invites a lifestyle that is both engaged and nurturing.
In summary, this architectural design project stands as a model for future developments that prioritize adaptability, sustainability, and community. It challenges conventional notions of housing by offering a space that is not only functional but also responsive to the ecological and social dynamics of its surroundings. Readers interested in exploring the architectural plans, sections, and detailed designs of this project are encouraged to delve deeper into the presentation to fully appreciate the nuances and innovative ideas embedded within this thoughtful architectural endeavor.























