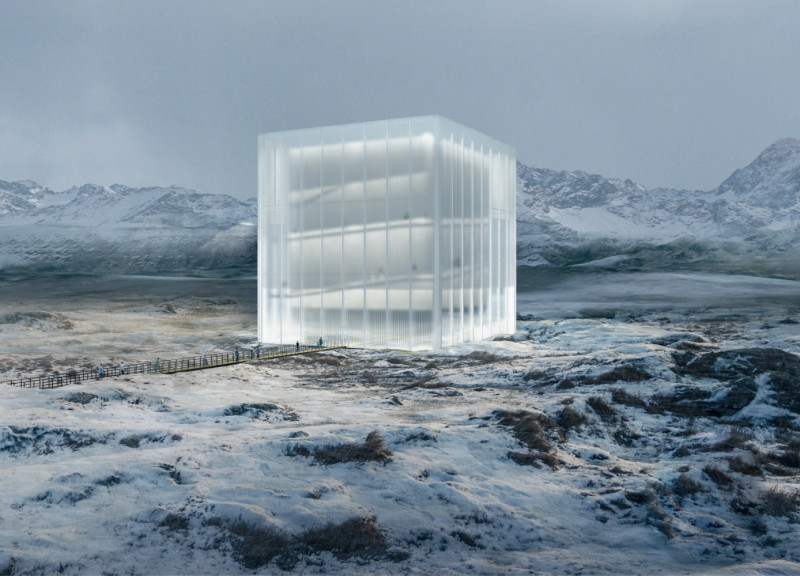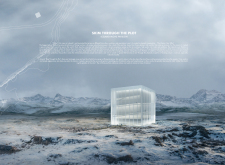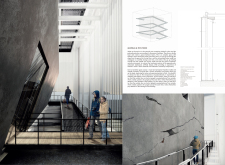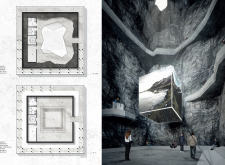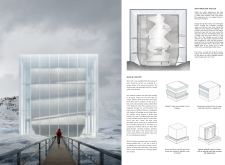5 key facts about this project
The pavilion represents a nuanced relationship with its surroundings, echoing the natural forms and materials of Iceland's diverse topography. Designed to cater to filmmakers, artists, and the community at large, it functions not only as a screening space but also as a gallery and workshop venue. By fostering creativity and collaboration, the project emphasizes the importance of storytelling in shaping cultural narratives.
Key components of the architectural design include an open theater space, which occupies the central area of the pavilion. This space features flexible seating arrangements that can be adapted for various types of film presentations and events. The generous use of polycarbonate panels for the facade allows natural light to filter in, creating an inviting atmosphere that connects visitors with the external landscape while providing protective insulation from the area's harsh weather conditions.
Adjacent to the theater, exhibition gallery spaces serve to showcase Icelandic art and cinema, facilitating a dialogue between the visual arts and local culture. These areas are designed to enhance the visitor experience by encouraging exploration and interaction with the displayed works. The materiality of the interior, underscored by a combination of raw concrete and warm wooden elements, fosters a sense of grounding and authenticity, honoring the region's natural resources.
Another significant aspect of the design is the incorporation of informal experimentation zones, where interactive workshops and community events can take place. These spaces are intentionally blurred in their boundaries, allowing for fluid movement and the exchange of ideas, further promoting engagement among visitors and participants.
The unique design approaches of the pavilion lie in its ability to leverage the natural environment while creating a seamless experience for those who occupy the space. The careful selection of materials, such as polycarbonate, concrete, wood, and metal, reflects not just aesthetic choices but also practical considerations for sustainability and durability. This thoughtful approach to materiality highlights the architecture's alignment with Iceland's ecological context, reinforcing a commitment to environmental integrity.
The integration of technology within the pavilion is also notable. By providing state-of-the-art audiovisual equipment for film screenings, the project enhances its capability to serve as a hub for cinematic experiences, enriching the cultural dialogue that Iceland fosters through its film industry.
Attention to architectural details is evident throughout the design, with features that encourage visitor interaction and reflect the landscape. For example, the exterior contours and textures mirror the local geography while promoting a sense of place and belonging. The design does not merely set itself against the backdrop of Iceland's natural beauty but actively engages with it, offering a space that harmonizes with the environment.
Readers interested in gaining a deeper understanding of this architectural endeavor are encouraged to explore various aspects of the project, including detailed architectural plans, sections, and designs. Each of these elements contributes to a comprehensive narrative about how the pavilion functions as a cultural and creative landmark, bridging the gap between architecture, storytelling, and the breathtaking landscape of Iceland. By delving into the architectural ideas behind "Skim Through the Plot," one can appreciate the careful consideration that has gone into creating a space that resonates with both its occupants and the natural world.


