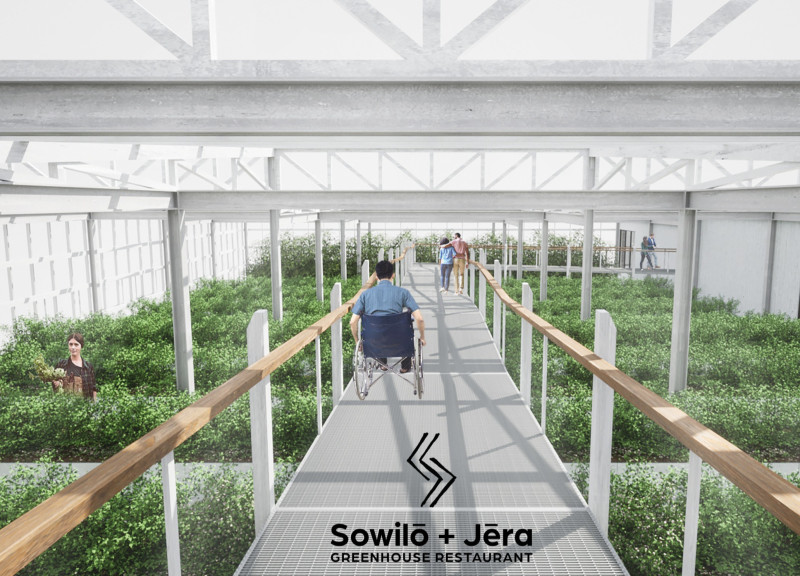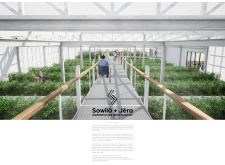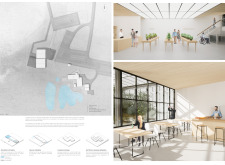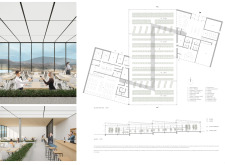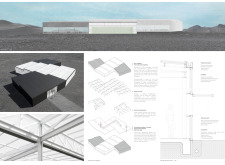5 key facts about this project
The main function of the Sowiló + Jéra Greenhouse Restaurant is to provide an inviting space for dining while simultaneously promoting local agriculture. The architectural design integrates extensive glass surfaces that flood the interior with natural light, fostering an open and airy atmosphere. This use of transparency not only enhances the aesthetic appeal but also allows diners to engage visually with the surrounding culinary garden, reinforcing the farm-to-table concept that is central to its operation.
Key features of the project include a well-considered layout that effectively separates different functional areas—dining, cooking, and food preparation—while maintaining a sense of connectivity. This approach encourages interaction among guests and staff alike, enhancing the overall experience. In terms of spatial design, the restaurant incorporates pathways built from steel grating that provide accessibility for all users, including those with mobility challenges. Such inclusivity reflects a commitment to user experience that is paramount in contemporary architectural practice.
Material selection plays a significant role in the project’s overall impact. The exterior is clad in durable zinc, which serves both protective purposes and contributes to a modern aesthetic. The integration of polycarbonate panels is a notable design choice, allowing for efficient transmission of light while also providing insulation to maintain comfortable interior conditions. The structural framework utilizes prefabricated steel, ensuring longevity and resilience, while wooden elements introduce warmth, creating a harmonious balance with the contemporary materials used throughout.
Concrete is employed effectively to establish a solid foundation, underpinning the building’s integrity and serving as a versatile material for various applications both inside and outside the structure. The interior is characterized by natural wood ceilings that promote acoustic comfort and establish a welcoming environment for diners. Incorporating geothermal technology for heating and cooling further illustrates a commitment to environmental best practices, enhancing the restaurant’s sustainability profile.
What sets the Sowiló + Jéra project apart is its innovative integration of dining and agriculture. This establishment does not merely offer a meal; it invites patrons to witness the growth of food and understand the broader ecological context of their dining experience. The design encourages a profound connection to food sources, fostering appreciation for local culinary traditions. Additionally, this engagement aligns with trends in ecotourism, making the location appealing to visitors seeking both culinary exploration and immersion in Iceland's natural beauty.
The project represents a thoughtful blend of architecture, ecology, and community. By prioritizing sustainable practices while enhancing the dining experience, Sowiló + Jéra stands as a model for future architectural endeavors aimed at fostering connections to the environment. For those interested in gaining further insights into the architectural aspects of this project, it is worthwhile to explore the architectural plans, architectural sections, and various architectural designs that illustrate the unique ideas behind its conception and execution. The visual and functional elements of this restaurant create a compelling study in how architecture can thoughtfully engage with and reflect upon its natural surroundings.


