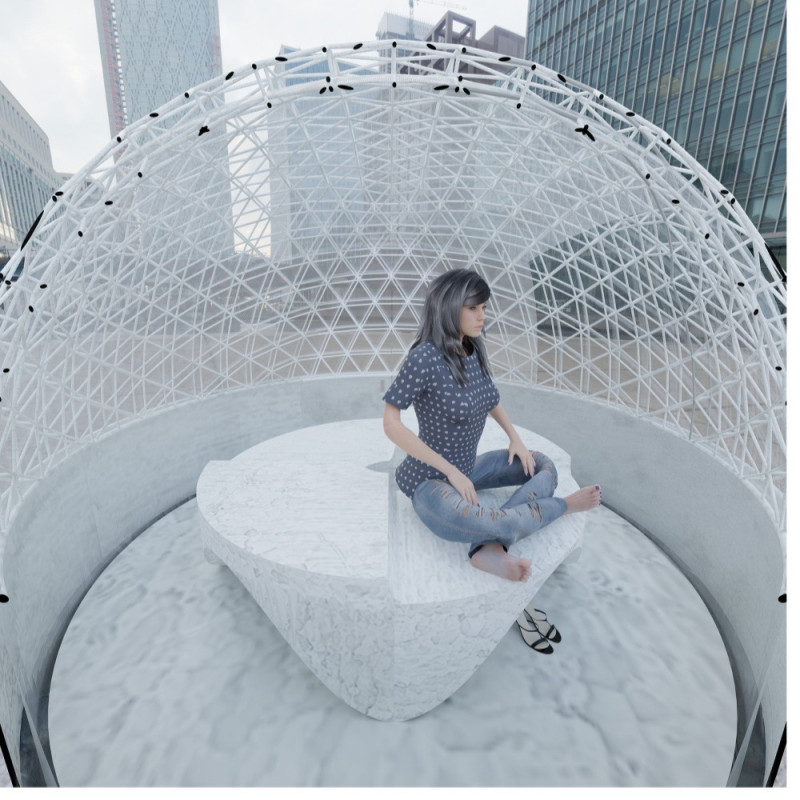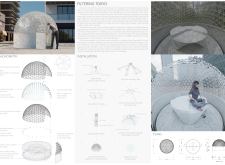5 key facts about this project
At its core, "Filtering Tokyo" embodies the philosophy of harmonizing human experience with the natural environment. The design aims to filter out the noise and distractions of city life while simultaneously inviting natural light and elements into the space. Through the carefully curated design, the project seeks to facilitate a reconnection with nature, emphasizing the importance of mental well-being in today’s fast-paced society. The modular structure allows for flexibility, making it suitable for various locations and ensuring adaptability in response to specific site conditions or user needs.
The architectural design features several important components that contribute to the overall function and aesthetic of the installation. Primarily constructed from Wood Plastic Composites (WPC), the structure strikes a balance between durability and sustainability. The choice of polycarbonate film as the facade material is particularly noteworthy, as it serves to enhance the building's interaction with its environment. This transparent material permits the infiltration of natural light while creating a more intimate atmosphere through the subtle sounds of nature, such as falling rain, that filter into the cabin space.
The design incorporates recycled materials, further aligning with eco-friendly architectural practices and reinforcing a commitment to sustainability. Recycled ceramic is integrated into the water collection system, while high-tension ceramic rope provides structural support for the installation, demonstrating a thoughtful selection of materials that promote environmental responsibility.
In terms of layout, the project features a geodesic dome structure, enabling efficient use of space while providing ample room for visitors to engage in various activities, including meditation and relaxation. The roof geometry is carefully designed to facilitate water drainage, enhancing the building's functionality while notifying users of the changing weather conditions outside.
What sets "Filtering Tokyo" apart from traditional architectural designs is its unique modular approach, which fosters a dynamic relationship with the surrounding environment. Visitors are encouraged to engage with the space through multiple sensory interactions, in alignment with the project’s goal of promoting psychological well-being. The elements of sound and light play significant roles, crafting an atmosphere conducive to introspection and mindfulness.
As "Filtering Tokyo" challenges conventional notions of urban architecture by prioritizing individual well-being and environmental harmony, it ultimately serves as a model for future designs aiming for similar goals. The installation does not just offer a place to escape; it urges a broader conversation on mental health and wellness, highlighting the necessity of accessible spaces that nurture these essential aspects of human experience.
For those interested in gaining a deeper understanding of the architectural details and ideas behind this project, exploring the architectural plans, sections, and designs can provide valuable insights into the thought processes and considerations that shaped "Filtering Tokyo." Engaging with the project presentation will offer further examples of how innovative architectural practices can contribute to well-being and sustainability in urban environments.























