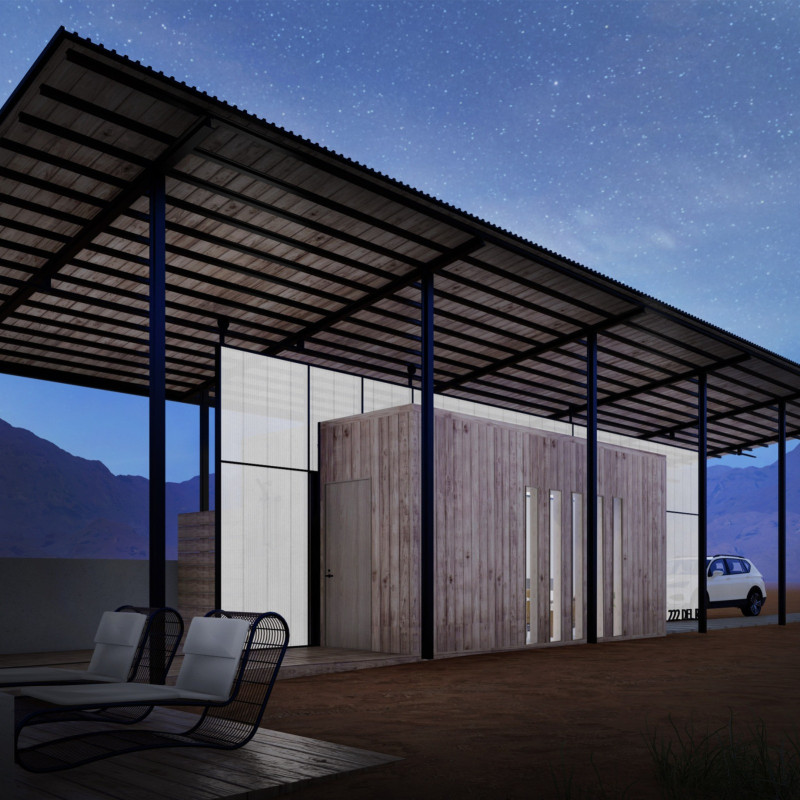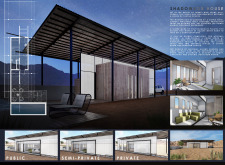5 key facts about this project
The Shadowbox House functions as a versatile living space that centralizes the user experience in ways that can adapt to different activities, whether intimate family gatherings or peaceful solitude. Its architecture encourages a connection with the desert environment while promoting a sense of community within the living space. This adaptability is a hallmark of modern architecture, addressing the needs of contemporary lifestyles while remaining respectful of the natural landscape.
The design features an open floor plan that effectively separates public, semi-private, and private areas. The public space serves as a welcoming area for gatherings, designed with expansive openings that allow natural light to flood the interior while providing unobstructed views of the surrounding landscape. This openness invites the outdoors in, facilitating interaction with the natural world. The semi-private areas act as transitional spaces, providing a thoughtful buffer between communal and personal experiences, allowing for a degree of separation without completely isolating inhabitants.
The private quarters of the house are designed to promote rest and privacy, incorporating essential amenities while ensuring a tranquil atmosphere. The careful consideration of these spatial dynamics not only enhances the functionality of the home but also aligns with the architectural goal of creating a seamless experience of indoor and outdoor living.
Materiality plays a significant role in the expression of the Shadowbox House. The use of warm wood for the cladding introduces an organic quality that softens the otherwise stark desert environment. Metal components are strategically integrated into the structure to provide durability and a sleek, modern finish. Notably, polycarbonate plastic is employed in the façade, allowing light to permeate the interiors while maintaining energy efficiency. This specific choice of material contributes to the distinctive character of the house, making it feel alive as it responds to changing light conditions throughout the day. The project also utilizes concrete in foundational and structural elements, ensuring stability and durability without sacrificing aesthetic integrity.
One of the most unique aspects of the Shadowbox House is its ability to create dynamic atmospheric changes within the space. The interplay of light and shadow throughout the day transforms the experience of the interiors, allowing for contemplative moments as the sun moves across the sky. This design approach elevates the home beyond mere functionality, elevating it into a living entity that encourages mindfulness and appreciation for the natural beauty of the desert.
The Shadowbox House stands as a testament to how modern architectural design can address practical needs while simultaneously creating a rich experiential quality. Its thoughtful responses to environmental factors, material choices, and spatial organization all contribute to a project that not only meets the demands of contemporary living but also encourages a deep connection with the setting.
For those interested in gaining deeper insights into this architectural design, it is beneficial to explore architectural plans and sections that showcase how these ideas manifest within the structure. The presentation of architectural designs reveals the thought and precision that underpin the creation of the Shadowbox House, inviting further exploration into this impressive project.























