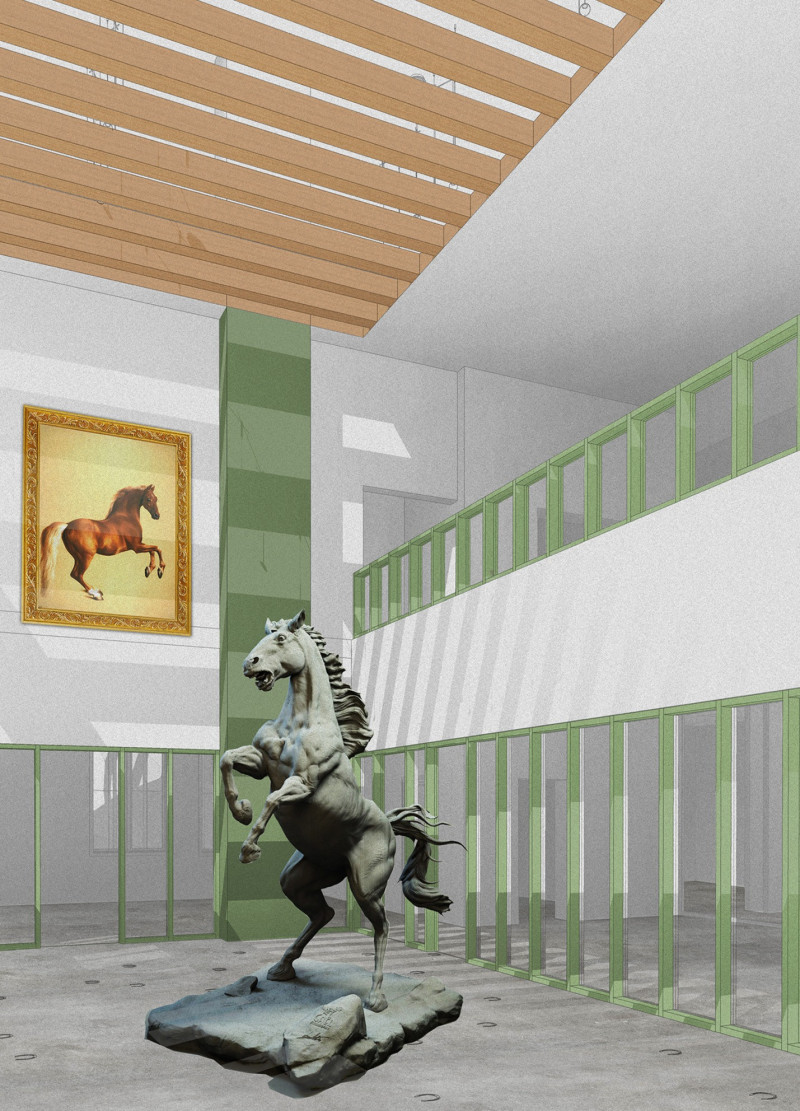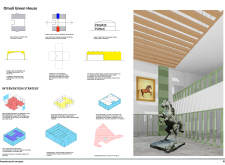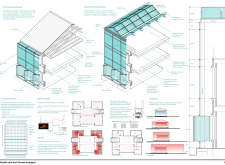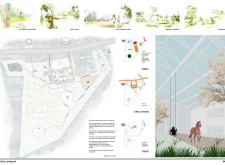5 key facts about this project
The design features two lateral volumes connected by a central core. This spatial configuration facilitates a clear distinction between public and private areas while maintaining smooth connectivity throughout the building. The intelligent layout enhances circulation patterns, allowing for the accommodation of various activities and promoting social interaction.
**Multifunctionality and Spatial Efficiency**
One of the defining aspects of the Omuli Green House is its multifunctional design. The spacious ground floor offers a flexible layout, capable of hosting diverse events and activities, next to defined workshop areas and an exhibition space that can showcase local arts and crafts. The first floor includes open areas designed to encourage collaboration among users, bridging individual activities with communal experiences.
The building implements a double-skin façade using polycarbonate sheets, enhancing thermal performance and natural lighting. This feature not only contributes to energy efficiency but also provides dynamic play between transparency and reflection, allowing consistent visual engagement with the environment. The integration of outdoor spaces designed for educational purposes further amplifies its utility as a community hub.
**Sustainability and Innovative Material Use**
Sustainability is a critical consideration for this project. The architectural strategy incorporates passive thermal techniques by utilizing the site's solar orientation to optimize energy efficiency. The materials selected, such as steel for structural integrity, wood for warmth, and concrete for stability, collectively contribute to a cohesive aesthetic while ensuring durability.
The project also incorporates rainwater collection systems, promoting responsible water usage and supporting the landscaping. The conscious selection of materials and methods reflects a commitment to reducing the ecological footprint of the building.
**Community Engagement through Design**
The Omuli Green House exemplifies a thoughtful approach to community engagement and participation. The design seeks to create an environment that encourages collaboration among users. Flexible spaces throughout facilitate a blend of activities, from educational workshops to social gatherings, thereby fostering connections within the community.
The focus on natural light and views of the surrounding landscape enriches the user experience, promoting an awareness of the environment. By employing innovative architectural solutions, such as the unique use of a polycarbonate façade, the building embodies not just functionality but also a strong ecological ethos.
To explore the full scope of the Omuli Green House's architectural plans, sections, and designs, readers are encouraged to delve deeper into the project presentation. These details provide further insights into the innovative architectural ideas that distinguish this project from others in the field.


























