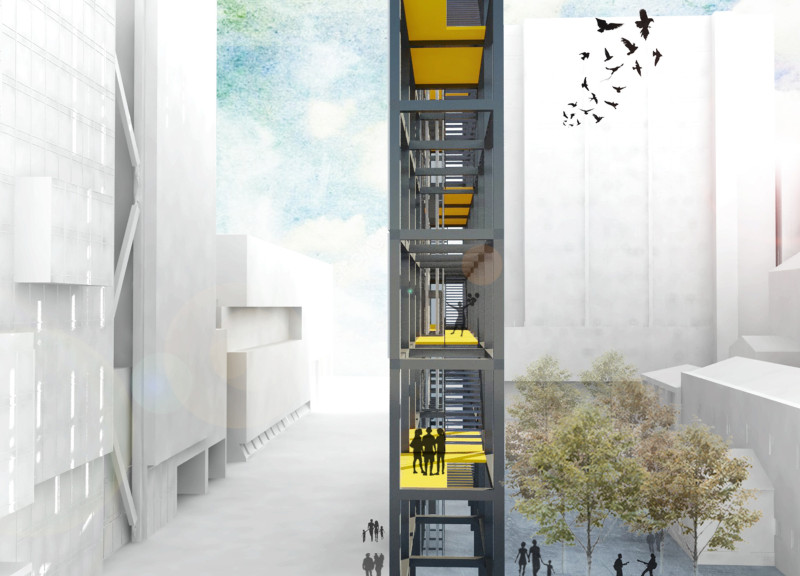5 key facts about this project
At first glance, the structure stands out for its unique grid layout, allowing for diverse programs to unfold across different levels. Each floor is designed with specific functions in mind, incorporating art workshops, exhibition areas, and communal spaces that facilitate a continuous dialogue between creators and observers. These thoughtfully organized spaces empower both established artists and emerging talents to explore their craft while engaging the public in the artistic process.
Materiality plays a significant role in defining the project’s character. The use of structural steel provides a reliable framework that supports the dynamic activities within the building. Glass panels enhance this framework, creating transparency that draws the outside world into the creative space. The incorporation of colored polycarbonate sheets adds an element of vibrancy, allowing natural light to interact with the interior in playful ways. This careful selection of materials not only establishes a visual identity for the building but also underscores its commitment to openness and accessibility.
Another essential aspect of the design is the urban plaza located at the base of the structure. This public space serves as a gateway for interaction, providing a setting for performances, events, and installations. The plaza connects the building to the city, inviting passersby to engage with the artistic activities happening inside. The accessibility of the design is further enhanced by external staircases that wrap around the façade, encouraging visitors to explore multiple levels and partake in the unfolding artistic experiences.
The architectural approach taken in this project is noteworthy for its focus on creating environments that support artistic and community activities. It moves beyond traditional architectural norms by presenting a fluid environment where artistic endeavors can flourish alongside community engagement. This unique design philosophy fosters a sense of belonging and pride within the community, highlighting the role of architecture in enriching cultural life in urban settings.
Moreover, the project’s emphasis on sustainability cannot be overlooked. With the incorporation of green roof systems, the design aligns with contemporary ecological considerations, promoting biodiversity while enhancing the quality of the urban microclimate. These sustainable practices demonstrate a conscientious effort to harmonize the built environment with nature, further solidifying the project’s role as a progressive model in urban architecture.
As a whole, "The Adventure of the Wanderer Panels" stands as a representative of how architecture can be a catalyst for cultural dialogue and community development. Its design facilitates not just the display of artistic works but creates a vibrant space for collaborative creation, making it an important addition to the urban landscape. For those interested in deeper insights into the architectural nuances of this project, reviewing the architectural plans, sections, and design concepts will offer valuable perspectives on how such environments can successfully integrate art and community life. Exploring these elements will reveal the full potential of this engaging architectural narrative.


























