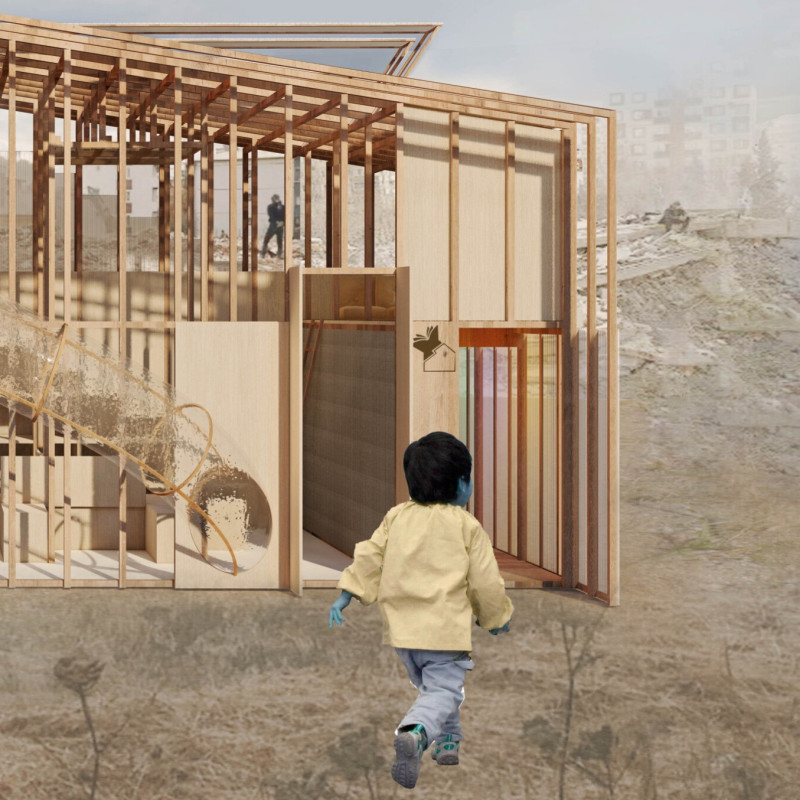5 key facts about this project
The library's design employs a modular structure that allows for flexible use, adapting to different community needs. Its facade consists of locally sourced cedar wood and lightweight polycarbonate panels which enhance natural light while maintaining structural integrity. The design prioritizes sustainability, incorporating solar panels for energy efficiency. Inside, the layout includes various zones for reading, group activities, and quiet contemplation, carefully planned to foster a sense of safety and engagement.
Unique Aspects of the Design
One of the distinctive features of the "Reborn of Hopes Library" is the integration of interactive literature pathways that guide children through different genres and encourage exploration. This design element transforms the library into an engaging adventure, inviting children to discover new stories while allowing for personal choice in their reading experience. The use of playful elements, such as slides connecting different floors, further enhances the library as an inviting space that merges functionality with enjoyment.
Additionally, the library incorporates designated "story zones" focused on specific literary themes. These areas aim to promote diverse reading experiences, appealing to a wide array of interests and encouraging children to explore genres outside their usual preferences. The overall spatial organization balances open communal areas with cozy nooks for solitary reading, ensuring that children can select their preferred environment.
Architectural Functionality and Community Impact
The architectural design of the "Reborn of Hopes Library" emphasizes a focus on children's needs and experiences following traumatic events. By creating an environment that promotes emotional healing through literature, the project addresses both immediate and long-term community needs. The multifunctional spaces allow the library to act as a center for community gatherings, fostering resilience and emotional support among families.
The incorporation of local materials reduces environmental impact while supporting the regional economy, contributing to the library's role as a community asset. The thoughtful integration of natural light and comfortable spaces enhances the overall user experience, encouraging frequent visits and deeper engagement with reading.
For those interested in exploring the architectural nuances of this project, further details about the architectural plans, sections, designs, and ideas can provide valuable insights into how such environments can effectively support community healing and growth following adversity.


























