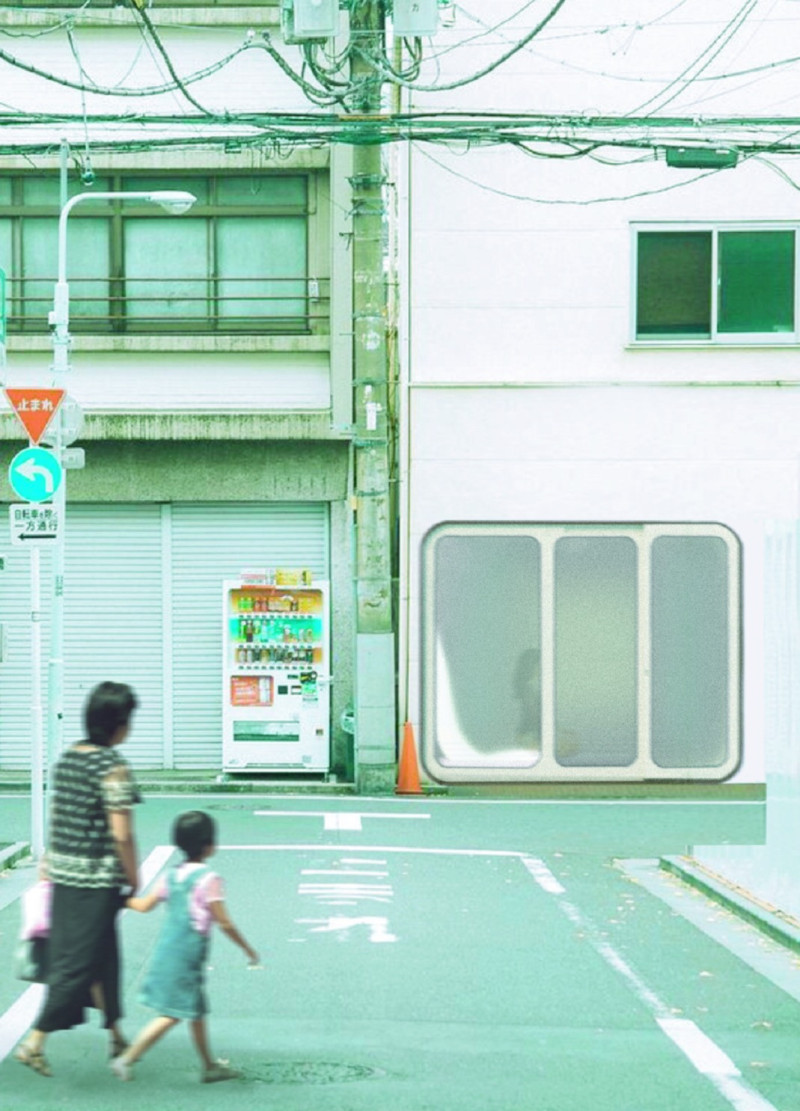5 key facts about this project
The architectural design project "Silence Between Sound" is located in the urban center of Shinjuku, Tokyo. This project addresses the growing need for private, tranquil spaces within rapidly developing urban environments. The structure is designed as a modular capsule that elegantly combines minimalist aesthetics with functional necessity.
The primary function of this project is to serve as a meditation space that facilitates mental relaxation and introspection. In the heart of one of Tokyo's most vibrant districts, this space allows users to disconnect from their hectic surroundings and engage in personal reflection.
The building's form consists of stacked, modular units that create a soft, organic silhouette. This design choice facilitates seamless integration with the surrounding urban landscape while providing an inviting façade. Large, rounded windows dominate the exterior, allowing for ample daylight and creating a visually appealing experience for both users and passersby. The structure’s orientation is strategically planned to optimize light intake and harbor a sense of openness within a compact footprint.
Accessibility is a key component of the design, with an entry point that thoughtfully transitions users from the bustling streets to the serene interior. The space is designed with flexibility in mind, accommodating both individual meditation sessions and group activities.
The integration of nature within the urban context is a distinctive feature of "Silence Between Sound." A small garden area complements the structure, fostering an environment that encourages a connection to nature and enhances the overall user experience. This inclusion of greenery not only softens the hard edges inherent in urban architecture but also contributes positively to the emotional well-being of users.
The project utilizes a carefully selected palette of materials that support both functionality and aesthetic appeal. The primary structure is framed in aluminum, ensuring durability while remaining lightweight. Polycarbonate panels are employed for the façade, enhancing insulation while allowing natural light to permeate the interior. Acoustic insulation materials are integrated into the walls to mitigate external noise, significantly improving the meditation experience. Soft textiles and warm wood finishes complete the interior environment, creating a tactile and inviting atmosphere.
Unique to this project is its modular construction, which allows for flexibility in assembly and disassembly. This adaptability enables the possibility of future relocations or temporary installations. Moreover, the design effectively addresses the challenges posed by urban density by creating a space that celebrates simplicity and mindfulness.
"Silence Between Sound" embodies a responsive approach to urban architecture, offering a necessary sanctuary amid the noise of everyday life. Its thoughtful integration of design, materiality, and user experience makes it an exemplary project worth further exploration. For a comprehensive understanding, it is recommended to review the architectural plans and sections, which provide deeper insights into the design's functionality and aesthetic considerations. Additionally, investigating the architectural ideas that guided this project will enhance appreciation for its innovative solutions in urban contexts.























