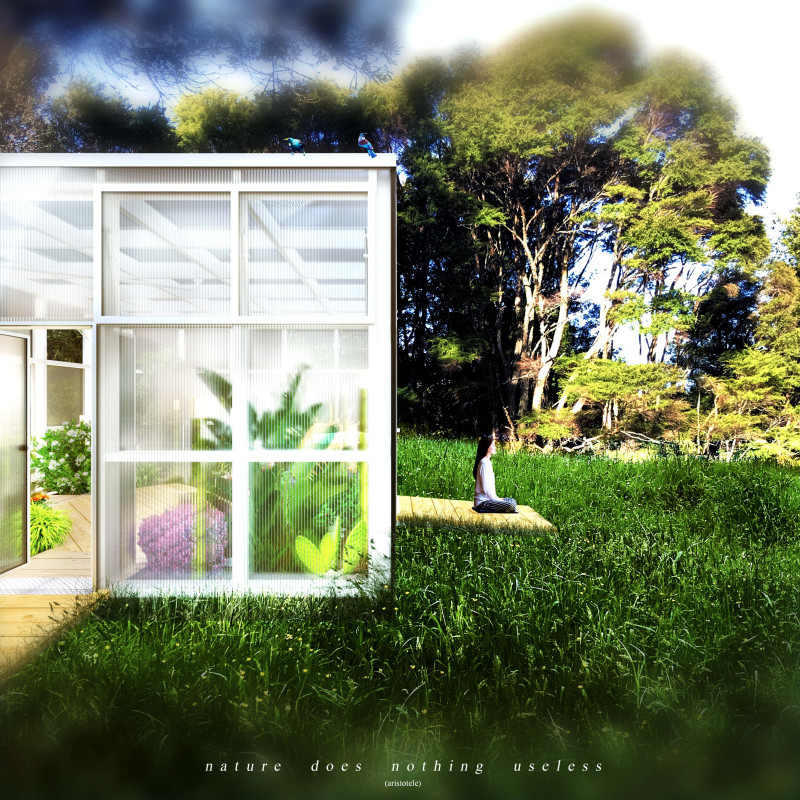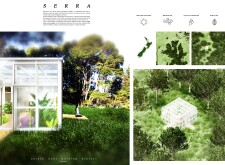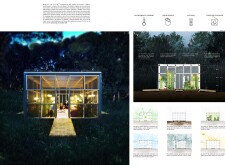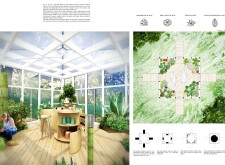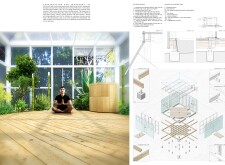5 key facts about this project
The primary function of SERRA is to serve as both a meditation space and a vibrant garden area, promoting activities that enhance well-being. The design incorporates various elements that cater to this purpose, such as an open layout that encourages interaction with natural surroundings. Extensive use of glazing throughout allows ample natural light and maintains visual continuity with the exterior landscape, blurring the boundaries between inside and outside.
The project is characterized by its unique design approach, which combines functionality with an emphasis on environmental sustainability. Key features include:
Sustainability and Material Use
SERRA employs a thoughtful selection of materials that prioritize ecological impact. The building primarily uses polycarbonate panels for cladding, providing transparency and UV protection while enhancing energy efficiency. The wooden framework, constructed from native New Zealand timber, contributes to both structural integrity and aesthetic warmth. Additionally, features such as solar orientation and rainwater collection systems are integrated into the design to minimize environmental footprint.
Integration of Nature
A remarkable aspect of SERRA is its commitment to integrating plant life within the architecture. This is not merely decorative; the interior spaces are designed to accommodate various types of plants, enhancing ecological diversity and inviting users to engage with gardening as part of their routine. This approach bridges the gap between architecture and nature, transforming the space into an evolving ecosystem.
Flexibility and Functionality
The layout of SERRA is adaptable, allowing for multiple uses beyond meditation. Flexible spaces provide room for community gatherings, workshops, or individual retreats, catering to varying needs while maintaining a cohesive architectural identity. The design facilitates both solitary reflection and communal activities, demonstrating versatility in a compact footprint.
For further insights into SERRA, including architectural plans and sections that detail the innovative design strategies employed, we encourage exploration of the full project presentation. Understanding the architectural ideas behind SERRA can provide a comprehensive view of its functional and aesthetic significance in the context of contemporary architectural practice.


