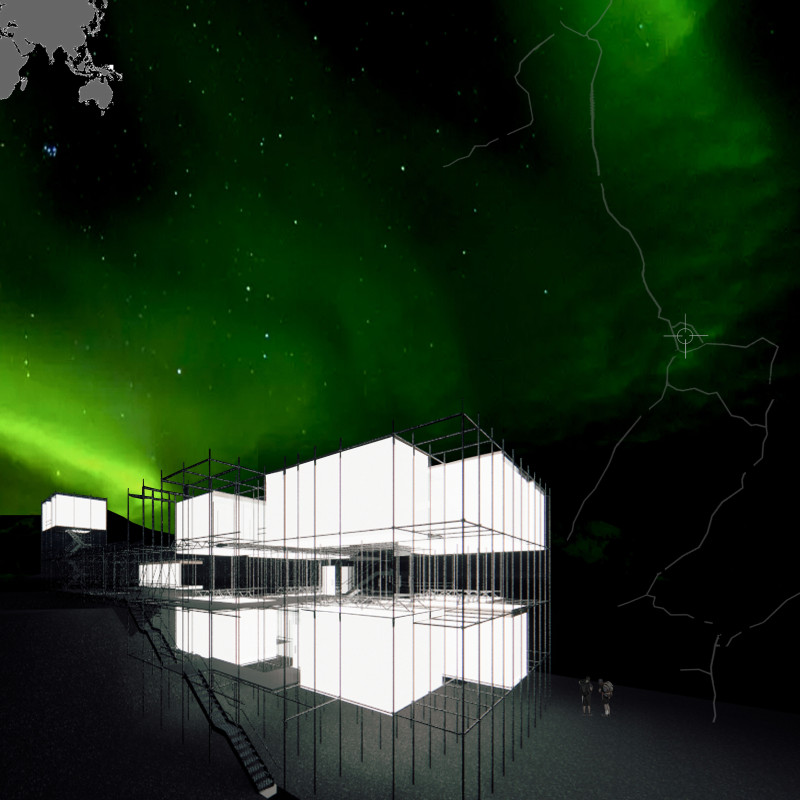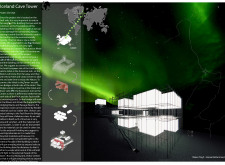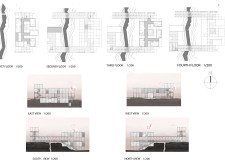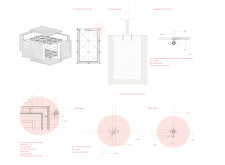5 key facts about this project
At its core, the Iceland Cave Tower serves multiple functions, including a hotel, visitor center, and recreational spaces such as restaurants and lounges. This multifunctionality is not only designed to cater to the needs of tourists and residents but also to create a communal space that fosters interaction among visitors. The emphasis on user experience is evident in the architectural layout, which encourages exploration and engagement with the surrounding environment.
One of the project's most commendable aspects is its focus on sustainability. The design incorporates a modular scaffolding system, specifically the Brio Modular Scaffolding System, which allows for rapid assembly and adaptability to changing site conditions. This choice of construction technique is particularly relevant in a region where geological activity could pose challenges. By using lightweight, recyclable materials, the design promotes an environmentally friendly approach, allowing for easy dismantling and repurposing if necessary.
The materials chosen for the Iceland Cave Tower contribute significantly to its overall ethos. Polycarbonate is utilized for the walls and roofing, facilitating natural light penetration while maintaining thermal insulation. Steel components provide essential structural support, ensuring durability without adding excessive weight. The inclusion of recyclable materials not only aligns with sustainable practices but also showcases an innovative approach to architectural design.
Unique design approaches are evident throughout the project. The configuration of the building features a central tower linked by a series of bridges that create an expansive network of interaction between various areas. This design facilitates movement and promotes social connectivity, an important aspect of any communal architecture. The transparent walls afford breathtaking views of the Icelandic landscape, allowing occupants to immerse themselves in the local scenery and experience phenomena such as the northern lights from within.
Moreover, the building's modular nature means it can evolve over time, adapting to shifts in visitor flow or environmental considerations without requiring drastic renovations. This flexibility allows the project to maintain its relevance and functionality as conditions change, embodying a forward-thinking approach to architectural design.
As visitors engage with the Iceland Cave Tower, they will find that the structure offers more than just shelter; it is a reflection of the balance between humanity and nature, designed to coexist within a delicate ecosystem. The thoughtful integration of innovative materials and construction techniques illustrates a commitment to sustainability and harmony with the landscape.
For those interested in exploring the nuances of the Iceland Cave Tower project further, detailed architectural plans, sections, and design ideas are available for review. By delving into these elements, readers can gain a deeper understanding of the project's vision and the architectural principles that underpin its design. This exploration invites a greater appreciation for how architecture can respond meaningfully to both human needs and the natural environment.


























