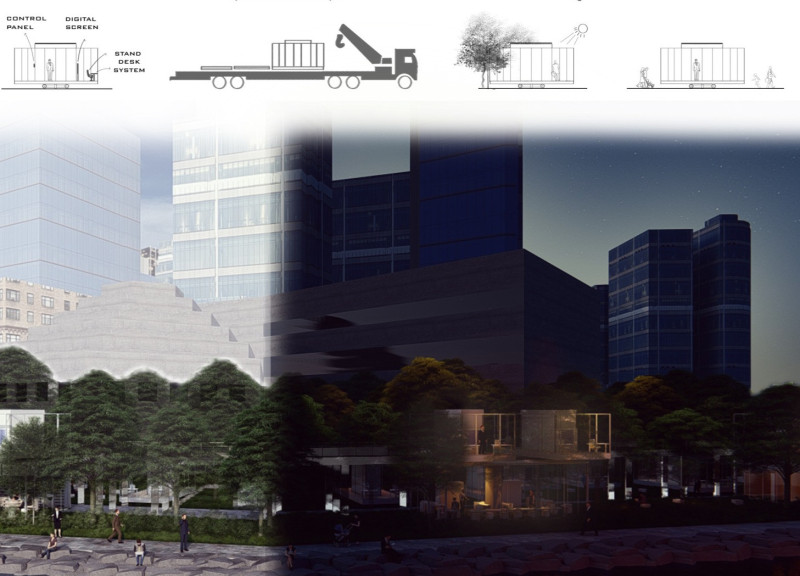5 key facts about this project
A core aspect of the "24/7 Workspace" is its adaptability. The architecture accommodates various configurations, offering spaces for individuals and teams, depending on daily demands. This includes options for single offices, collaborative spaces for two or four individuals, and communal areas that foster interaction. Each architectural element is designed with a purpose, allowing seamless transitions between solitary work and teamwork.
### Dissection of Unique Design Elements
One distinguishing feature of this project is the incorporation of modular office capsules that can be adjusted according to specific needs. These capsules are constructed to be both functional and efficient, using lightweight materials such as fibre cement panels and polycarbonate sheets. Their transparency promotes natural light, thereby enhancing the workspace environment. The design minimizes artificial lighting requirements, which aligns with sustainable initiatives.
Another vital element is the integration of technology. The project utilizes smart systems to control environmental settings such as lighting and temperature, creating personalized conditions for users. The provision of digital screens facilitates effective communication and information sharing, supporting the collaborative nature of modern work.
### Environmental Integration and Sustainable Practices
The architectural design also reflects a commitment to sustainability. Incorporating Tesla solar panels and battery systems, the project aims for energy efficiency and reduced carbon footprint. The use of natural materials, such as responsibly sourced wood, further complements this objective. The architectural layout emphasizes outdoor connectivity, with green landscaped areas that serve as extensions of the workspace. These elements not only enhance employee satisfaction but also contribute positively to the urban ecosystem.
Overall, the "24/7 Workspace" is an architectural embodiment of modern design principles that prioritize functionality, sustainability, and user experience. The unique integration of adaptable office structures, cutting-edge technology, and environmental considerations sets this project apart in the rapidly evolving landscape of architectural design. To gain deeper insights into the architectural plans, sections, designs, and ideas surrounding this project, readers are encouraged to explore the detailed presentation.


























