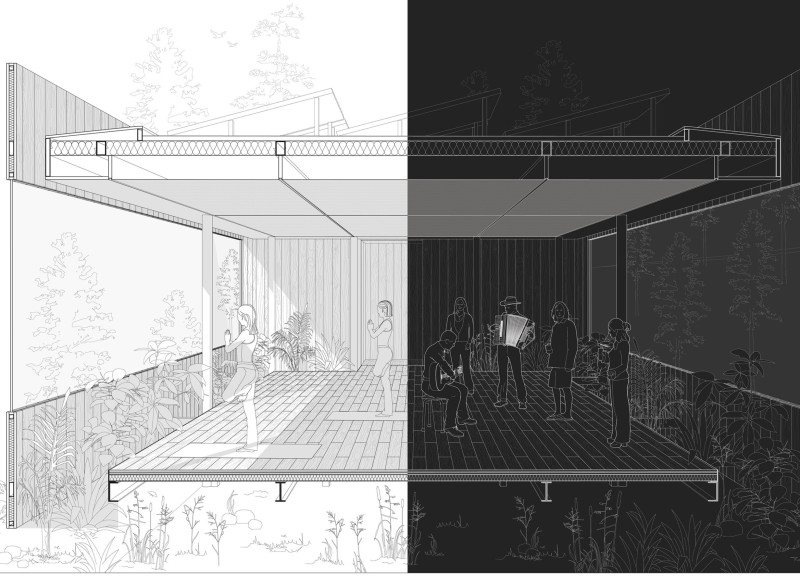5 key facts about this project
Functionally, the yoga studio is organized in a thoughtful manner that supports a variety of activities. It includes essential spaces such as a vestibule, storage areas, a generously sized yoga deck, a kitchenette, shower facilities, and a sun deck. The layout maximizes openness and encourages a seamless flow between indoor and outdoor environments. The yoga deck, strategically oriented toward both southwest and northeast, benefits from natural light throughout the day while ensuring proper ventilation, creating an inviting space for yoga practitioners.
One of the notable aspects of the project is its careful selection of materials, which play a crucial role in achieving an aesthetic harmony with its surroundings. The use of untreated timber cladding brings warmth to the structure while helping it blend into the landscape. Clear polycarbonate panels are employed to filter light and offer views of the outside without compromising the users' sense of privacy. Steel components provide structural integrity, supporting the building's form, particularly in the cantilevered sections that enhance both functionality and design flair. Fabric elements contribute to flexibility and shading, adapting to the needs of visitors while accentuating the studio’s dynamic qualities.
Sustainability is a core tenet of this architectural design. Features such as photovoltaic panels harness renewable energy to meet the building's operational needs, aligning with modern environmental standards. This conscious approach to architecture demonstrates a commitment to reducing the carbon footprint and promoting energy efficiency. Furthermore, landscaping is executed with native plant species, fostering biodiversity and reinforcing the connection between the architecture and its ecological context.
A unique design approach in this project is the thoughtful integration of nature into the user experience. Practicing yoga amidst natural elements enriches the atmosphere, allowing individuals to feel at one with their environment. The design prioritizes a sensory experience, where seasonal changes, sounds of nature, and natural scents create an environment that evolves over time, providing users with a continually engaging setting.
The architectural form, characterized by clean lines and open spaces, not only achieves aesthetic appeal but also encourages reflection and interaction. This approach respects the surrounding environment while emphasizing a dialogue between the constructed and natural worlds. The studio stands as an embodiment of a well-considered architectural design that caters to the needs of its users while respecting the ecological landscape.
For those interested in a deeper exploration of this project, the architectural plans, sections, designs, and innovative ideas illustrate the thoughtful nuances that define this yoga studio. By examining these elements, one gains valuable insights into the design process and the understanding of space that drives this project. The careful balance of functionality, materiality, and environmental consciousness showcases the potential of architecture to enhance the human experience while fostering a connection with the natural environment.


























