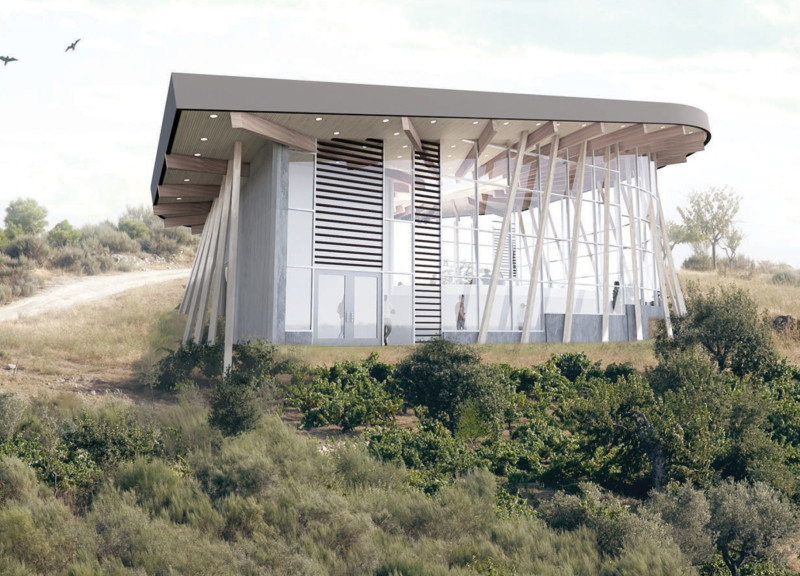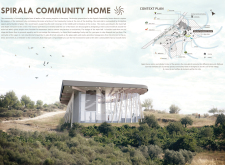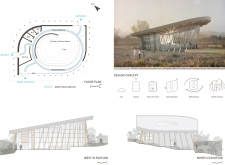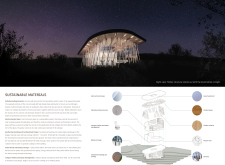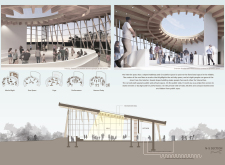5 key facts about this project
At the heart of the project is its unique spiral form, which promotes fluidity in movement and encourages social engagement. This design facilitates a seamless flow of activities, allowing individuals to navigate easily between various programmatic elements. The central hall acts as the core gathering space, designed for flexibility to accommodate different events and gatherings. By centering the building around this communal area, the architecture fosters a strong sense of belonging and connectivity among its users.
Functionally, the Spirala Community Home includes spaces for recreational activities, workshops, meetings, and social interactions. Each area is carefully considered to support various community functions, promoting inclusivity and accessibility. The arrangement of spaces encourages spontaneous encounters, which are essential for building relationships and strengthening community ties. This emphasis on interaction is a fundamental aspect of the design, elevating the building beyond mere physical shelter into a vibrant locale for communal living.
The architectural elements of the project showcase thoughtful materiality and design principles that respond to both environmental and social contexts. The use of pollution-eating concrete illustrates a commitment to reducing the building’s environmental footprint while improving air quality in the vicinity. In addition, the implementation of electrochromic glass controls light and heat, allowing for a comfortable indoor climate that adapts to users’ needs. These materials not only provide aesthetic value but also serve functional purposes that enhance the building's overall performance.
Timber is another essential material in the Spirala project, used in structural components to bring warmth and a natural feel to the interior environment. Sourced locally, this choice of material supports sustainability efforts and contributes to the project’s low-carbon goals. Furthermore, geothermal heating and cooling systems work in conjunction with solar panels placed on the roof, further demonstrating a holistic approach to energy efficiency.
The innovative architectural design also places a significant focus on accessibility. By incorporating gently sloping walkways, the building ensures that all community members can move freely throughout the space. This intuitive design caters to individuals with varying needs, making the Spirala Community Home an inviting environment for everyone.
What distinguishes this project is not only its attention to sustainable technology and materials but also its commitment to fostering a sense of community through architectural design. The philosophy behind the building’s layout promotes open communication and sharing, paving the way for a more interconnected neighborhood. The unique spiral design facilitates these interactions and positions the home as a central point for gatherings and activities.
Visitors and residents alike are encouraged to engage with the architectural essence of the Spirala Community Home as it invites exploration of its detailed plans and sections. For those interested in understanding the intricacies of this project, reviewing the architectural ideas and designs will provide deeper insights into how thoughtful architecture can enhance community life. This project serves as a model for future developments focused on nurturing social connections while prioritizing environmental stewardship and accessibility. Explore the presentation of the Spirala Community Home to gain a more comprehensive understanding of its innovative architectural approach and its potential impact on community living.


