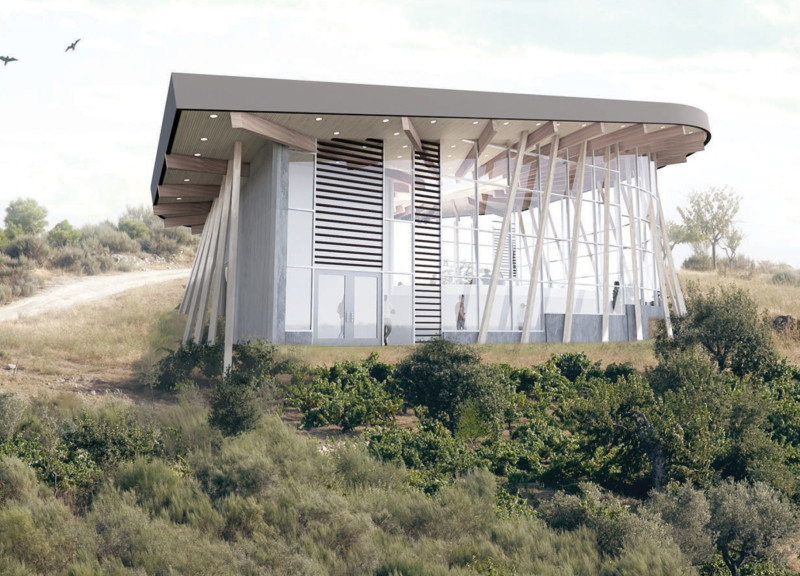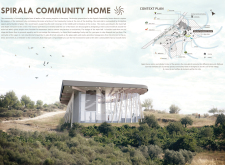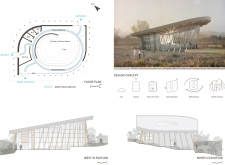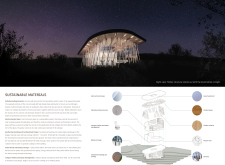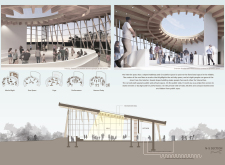5 key facts about this project
The architectural design of the Spirala Community Home emphasizes natural light and connectivity with the environment. Extensive use of glass walls blurs the boundary between indoor and outdoor spaces, allowing for a seamless interaction with the surrounding landscape. The configuration incorporates circulation routes that lead directly to the main gathering area, simplifying movement and enhancing usability for all community members.
Unique Design Approaches
The Spirala Community Home employs a range of innovative materials and technologies aimed at enhancing both sustainability and functionality. The structure includes pollution-eating concrete, which actively reduces airborne contaminants, contributing to air quality improvement. Additionally, the use of electrochromic glass allows occupants to control light and thermal conditions within the building, promoting energy efficiency.
Structural components, including radial beams and columns, provide not only support but also a visually engaging rhythm. The central oculus serves as both a design feature and a source of natural light, establishing a connection to the outdoors. These design elements unify the space, making it a focal point for community gatherings.
Sustainability is a key focus in the project, with features like geothermal heating and cooling systems integrated into the building's foundation. This reduces energy consumption and enhances thermal comfort. The implementation of solar panels on the roof underscores a commitment to renewable energy sources.
Architectural Elements
Inside, the layout is intentionally designed with minimal partitions to maintain an open environment, which is essential for fostering interaction among users. The main hall is versatile, accommodating a wide range of activities from cultural events to educational workshops. Additionally, amenities such as compost toilets and efficient waste management systems contribute to the project’s sustainability goals.
The integration of timber for structural elements provides warmth and resonates with the local context, emphasizing environmentally friendly practices. The selection of materials reflects an understanding of the building's relationship with its environment, promoting a design that is both functional and aesthetically pleasing.
The Spirala Community Home exemplifies a thoughtful approach to community architecture, prioritizing sustainability and user engagement. Readers interested in exploring the intricate details of this project can review the architectural plans, sections, and designs, which reveal deeper insights into the innovative ideas that inform its structure and functions.


