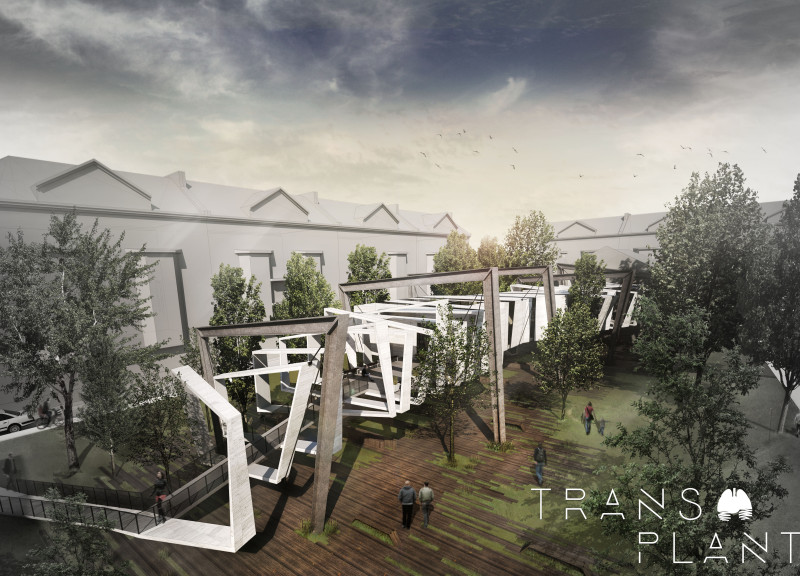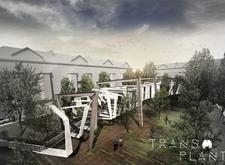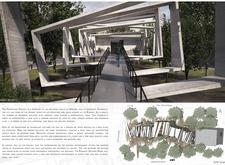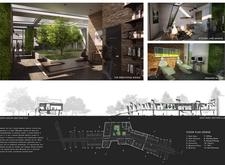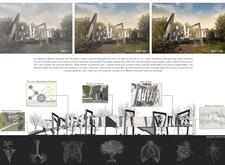5 key facts about this project
The architecture of the Transplant Project represents much more than a functional space; it symbolizes a synthesis of nature and urbanity. The design takes inspiration from the concept of ‘transplantation,' showcasing a physical and metaphorical integration of health-promoting elements into the existing urban environment. The building's form is characterized by organic growth patterns, highlighted by twisting and bending shapes that evoke natural phenomena. This dynamic structure is not just visually appealing but also serves to connect the building with the surrounding ecosystem, drawing patients and visitors into a harmonious relationship with nature.
Functionally, the project is designed to cater to the diverse needs of patients and healthcare professionals. It features a range of spaces, including treatment areas, consultation rooms, and communal areas intended for social interaction and relaxation. Central to the building's layout is the concept of creating an inviting atmosphere that promotes well-being. The inclusion of ample green landscaping around the facility supports both aesthetic beauty and ecological health, enhancing air quality and providing a serene environment for recovery.
Attention to materiality plays a crucial role in the design and overall ethos of the Transplant Project. The structure utilizes several innovative materials aimed at promoting sustainability and functionality. The predominant use of pollutant-sequestering concrete demonstrates a commitment to environmental health—this particular concrete type actively helps in reducing harmful elements in the air. Complementing this are exterior surfaces that incorporate nano-crystalline titanium dioxide coatings, a technology that enables the building to purify the atmosphere when exposed to sunlight.
Natural wood serves a dual purpose, fostering a sense of warmth and familiarity while also contributing to the overall sustainability of the project. Glass elements are prominently featured throughout, ensuring that natural light permeates the interior spaces, creating an uplifting ambiance that enhances the overall user experience. This thoughtful integration of light and air reinforces the healing philosophy promoted by the architecture.
The architectural design makes a concerted effort to create spaces that are not only functional but also therapeutic. For instance, the central 'Breathing Room' is designed as a sanctuary for relaxation. It is filled with greenery, providing a space for patients and visitors to unwind. The healing rooms are clinically designed yet embody a sense of comfort that softens the often sterile nature of healthcare environments. The kitchen and dining area are strategically placed to encourage community building, focusing on nutrition and collaborative experiences among patients and staff.
This project’s unique approach lies in its profound understanding of how architecture can communicate health and well-being. Rather than simply serving a medical function, it redefines healthcare architecture by emphasizing the incorporation of ecological solutions that benefit both users and the broader urban environment. By embracing innovative materials and designing for natural integration, the Transplant Project stands as a structural testament to the potential of architecture to contribute meaningfully to public health and environmental restoration.
This architectural initiative invites readers to explore its presentation and engage deeply with the rich architectural plans, sections, designs, and ideas that underpin the project. The nuances of its design offer valuable insights that highlight the intersection of health, community, and sustainability, making it an exemplary model in contemporary architecture. For those interested in understanding the finer details and unique concepts of the Transplant Project, reviewing its architectural visuals and design documents will provide a comprehensive perspective on this impactful endeavor.


