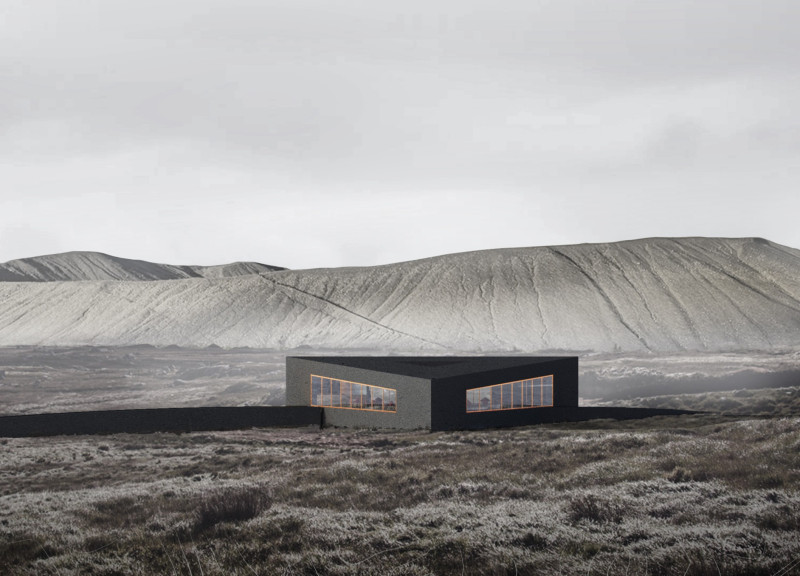5 key facts about this project
### Unique Experiential Approach
One of the defining aspects of this project is its strategic design, which offers three distinct viewpoints that highlight various aspects of the landscape. The architectural layout is organized to create a seamless flow between spaces, accommodating both intimate gatherings and larger social interactions. The integration of large windows enhances the user experience by framing compelling views, allowing natural light to permeate the interior and creating a connection with the outside environment.
The materiality of the building contributes significantly to its distinctive character. The use of polished lava stone panels for the facade not only reflects the geological heritage of the site but also establishes a dialogue with the natural surroundings. Brass frame windows serve to juxtapose the heaviness of the stone with a lighter, more contemporary element, while concrete provides structural integrity. Transparent glass elements further dissolve the boundaries between inside and outside, enhancing the immersive experience as visitors navigate through the space.
### Architectural Details and Functional Spaces
The ground floor of the Trinity project features public spaces that invite visitors to engage with the architecture and the landscape. The inclusion of a café and exhibition areas on this level encourages social interactions and community participation. The design of these spaces allows for flexibility in use, catering to different types of events and activities.
Ascend to the first floor, and the focus shifts toward quieter, contemplative areas. Designed to invite reflection, these spaces offer a different interaction with the landscape, reinforcing the project’s objective of fostering a meaningful connection to nature. The staircase is not merely functional; it is an experiential element that encourages exploration and a deeper understanding of the environment.
The thoughtful organization of spaces, varied materials, and innovative use of natural light all contribute to the architectural narrative of the Trinity project. This approach reveals an intention to go beyond conventional building practices, positioning the design as a facilitator of ecological and community-oriented experiences.
Exploring the architectural plans, sections, and designs further will provide deeper insights into the nuances of this project. The comprehensive documentation highlights how architectural ideas can engage with the surrounding environment, offering both aesthetic and functional value. Interested readers are encouraged to delve into the project's presentation for a thorough examination of its architectural merits.


























