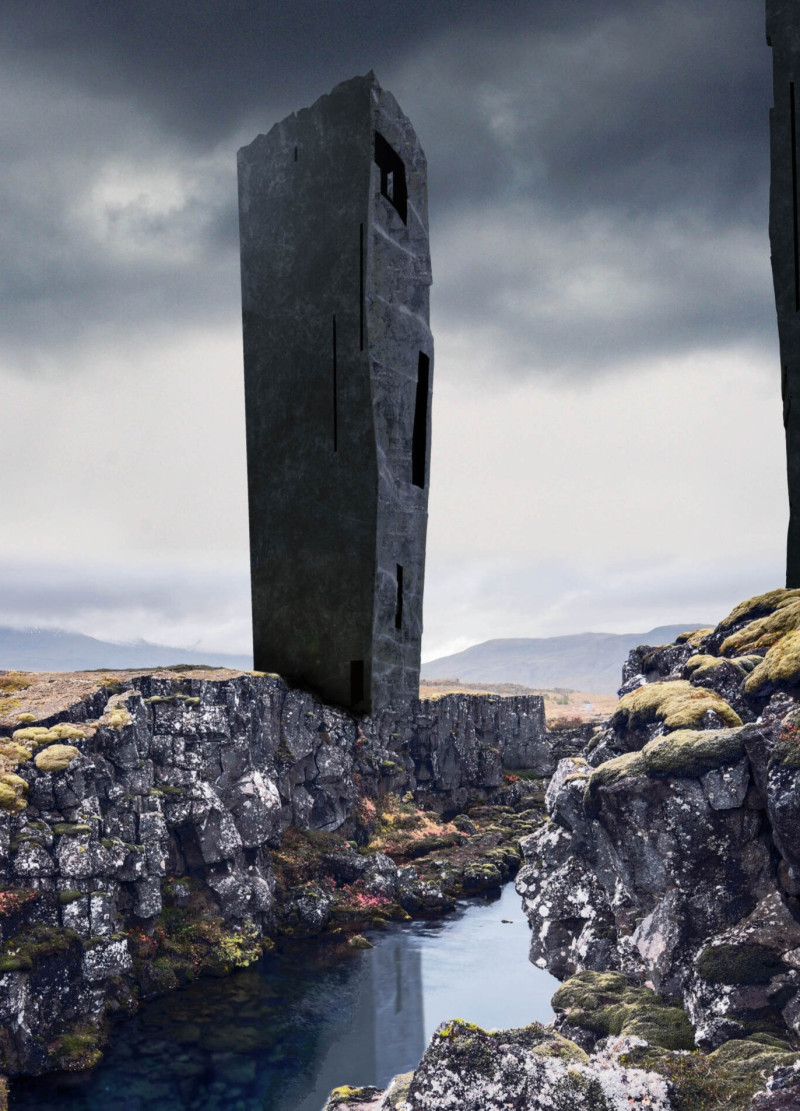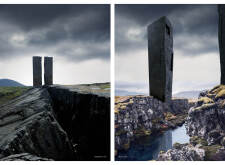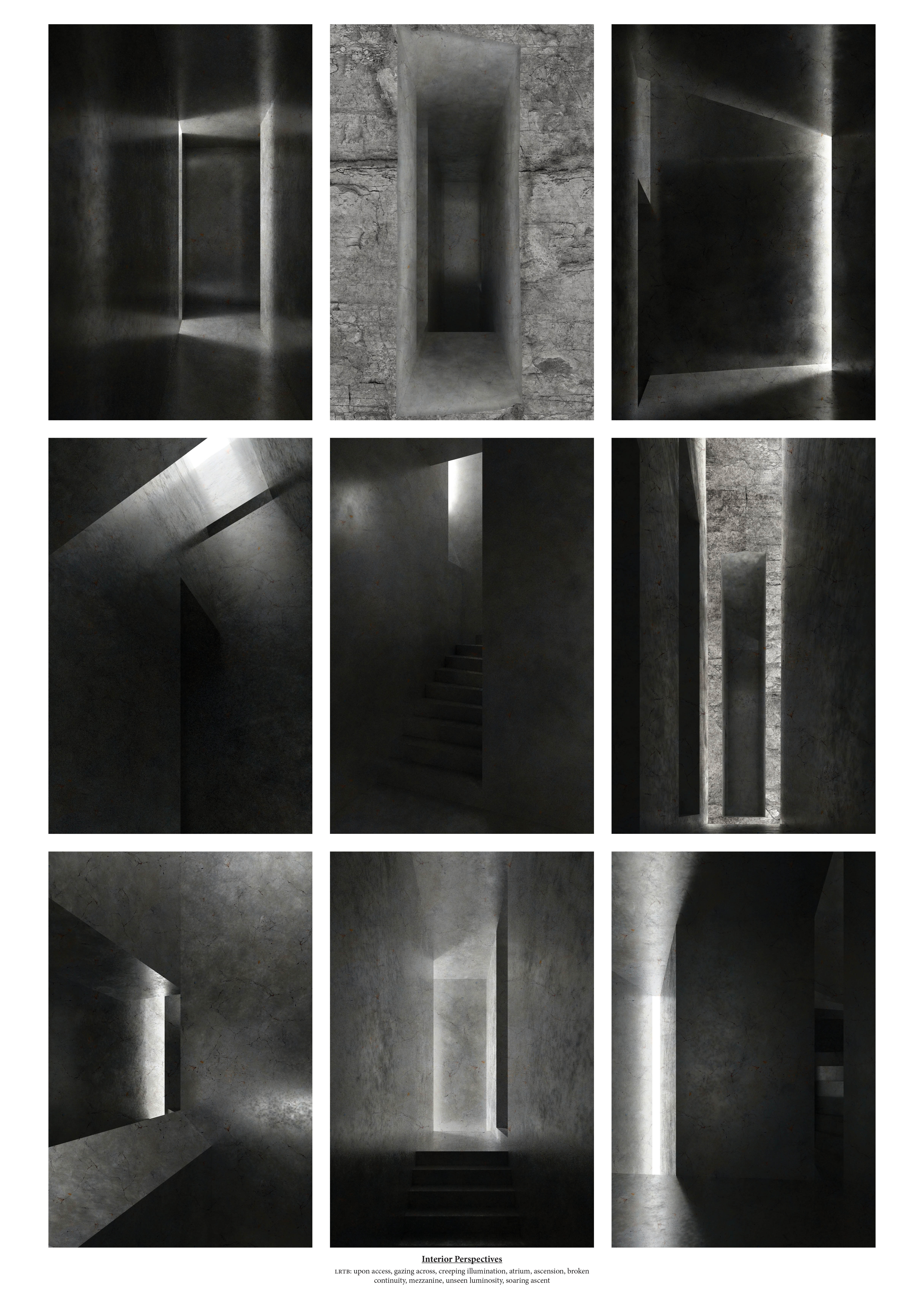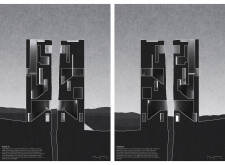5 key facts about this project
The primary function of the project revolves around public and private spaces that facilitate engagement with the surrounding landscape. The dual towers house a mix of facilities including offices, community areas, and visitor amenities. This multifunctional approach underscores the project's role as a gathering place, aiming to enhance social interaction and foster a sense of community among users and visitors. The architectural design is both practical and symbolic, aiming to promote a connection to the natural world and a shared experience among individuals.
Examining the unique elements of the design reveals a profound consideration of materiality and spatial dynamics that distinguishes this project from others. The exterior of the towers is finished in polished concrete, a material chosen not only for its durability but also for its ability to reflect the shades and textures of the rocky landscape. The interplay of light and shadow on the polished surface makes subtle adjustments throughout the day, visually connecting the architecture to the shifting natural environment.
Granite features prominently in the project's base, grounding the structure and reinforcing a sense of permanence. This choice of material resonates with the local geology, creating a visual continuity between the architecture and the site's inherent characteristics. Furthermore, the careful segmentation of spaces within the towers introduces various experiential scenarios. Visitors navigate through narrow hallways that promote intimacy and create a sense of enclosure. These lower spaces gradually transition into more open areas higher up, culminating in expansive views that invite contemplation and appreciation of the landscape.
The design employs a layered approach that encourages exploration and discovery. The selection of narrow openings and recessed areas is intentional, enhancing the feeling of intrigue as one moves through the space. Each visit is dynamic, offering a different experiential quality depending on the time of day or season. This responsive environment accounts for the impact of natural elements, merging interior experiences with the external world.
An additional aspect of the project is its outdoor facilities, which are integrated thoughtfully to serve the needs of visitors without detracting from the architectural statement. Public restrooms and office spaces are designed discreetly, ensuring they complement the overall aesthetic while contributing to the functionality of the project.
In a world increasingly dominated by mass-produced designs, the architectural choices made in this project reflect an effort to prioritize authenticity and connection to place. Each element has been carefully curated to enhance both the user's experience and the project's relationship with its environment. The result is a development that does not merely seek to occupy space but enhances it, encouraging users to engage with their surroundings on multiple levels.
This architectural project serves as a noteworthy example of modern architecture harmonizing with nature. The deliberate choices in materiality, spatial arrangement, and environmental integration reflect a commitment to producing thoughtful design. Readers interested in understanding the nuances of this project are encouraged to explore the architectural plans, sections, and other available resources, which offer insights into the thoughtful principles underpinning this compelling design.


























