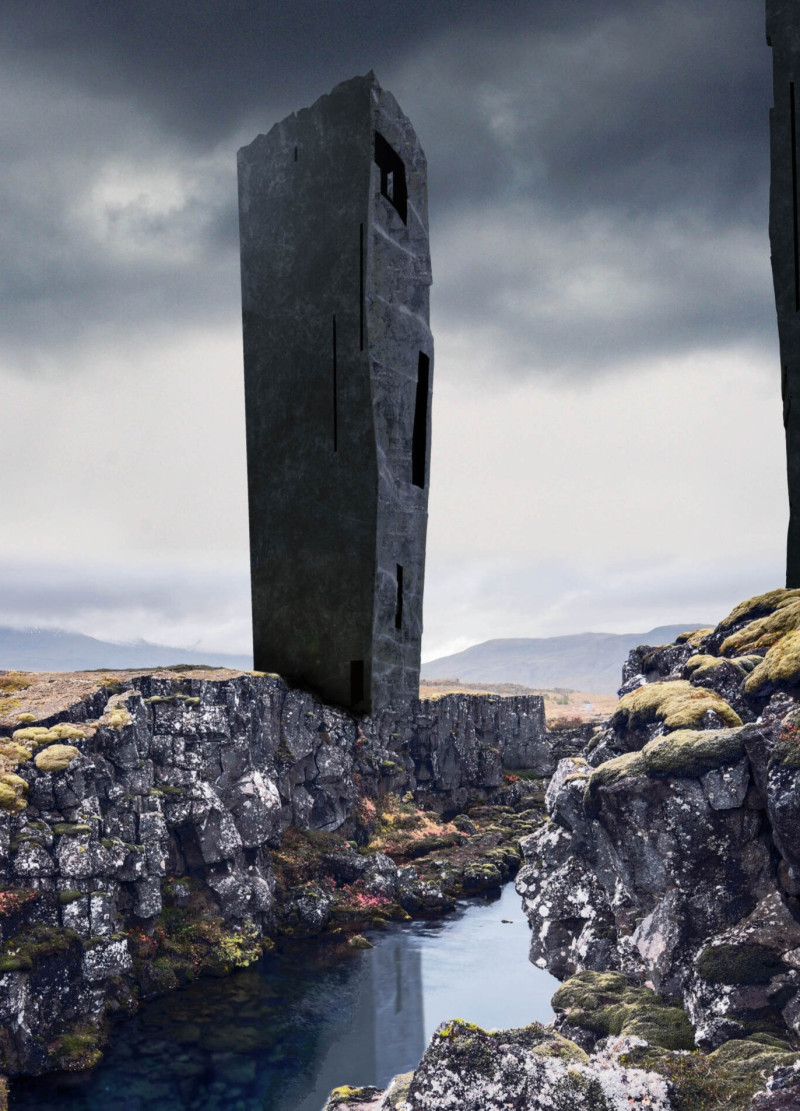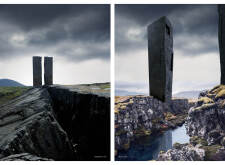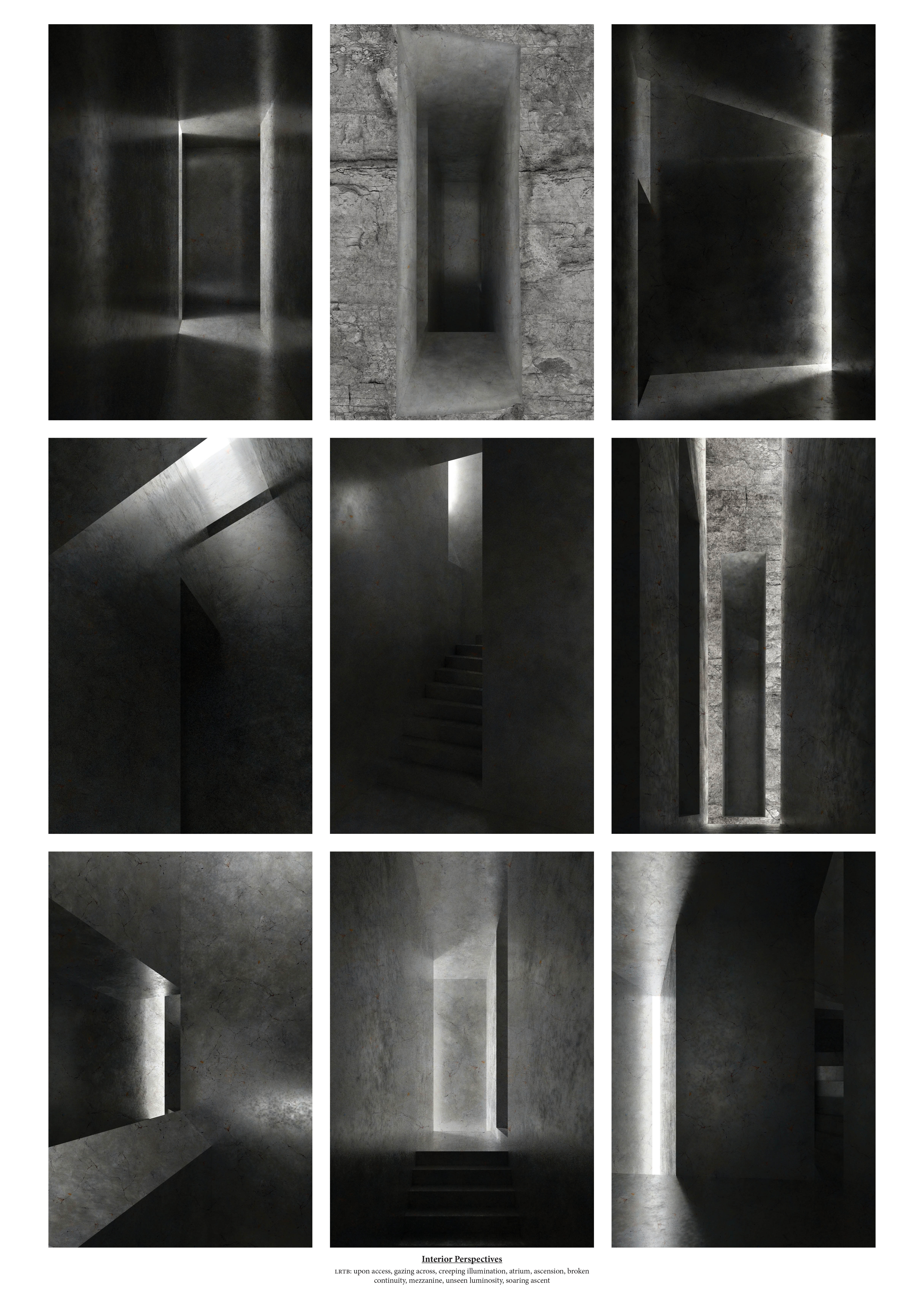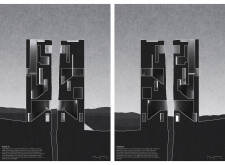5 key facts about this project
The primary function of the tower is to offer a space for contemplation, exploration, and interaction with the environment. Users are encouraged to navigate through the structure, discovering varied spatial experiences that evoke connections with both the natural world and the architectural form. The design minimizes openings, emphasizing the solidity of the towers and creating a sense of enclosure that draws users inward.
The project utilizes a labyrinthine internal organization, where narrow corridors and light wells facilitate a continuous interplay between light and shadow. This design approach allows different sensory experiences and encourages users to engage with the space dynamically. The vertical elevation of the towers creates opportunities for views that inspire reflection on the vastness of the surrounding landscape.
A notable aspect of this project is its careful consideration of materiality. The predominant use of concrete establishes a robust yet refined aesthetic, while the incorporation of natural stone reinforces a connection to the locale. Minimal glass elements are strategically placed to provide light without disrupting the overall coherence of the design. This thoughtful material selection emphasizes the relationship between built form and natural elements, enhancing the user experience.
In addition to its aesthetic appeal, the project challenges conventional spatial relations through its unique stacking of volumes. It creates tension between the individual towers, underscoring the concept of separation and connection. This duality invites users to consider their place within the structure and the broader context of the natural world.
The integration of the architecture with its environment is critical, emphasizing a dialogue between human-made and natural formations. This project exemplifies a nuanced architectural approach, one that values the complexities of landscape while fostering an immersive experience for its users.
For further insights into this architectural project, including detailed architectural plans, sections, and designs, I encourage you to explore the project presentation for a comprehensive understanding of these architectural ideas.


























