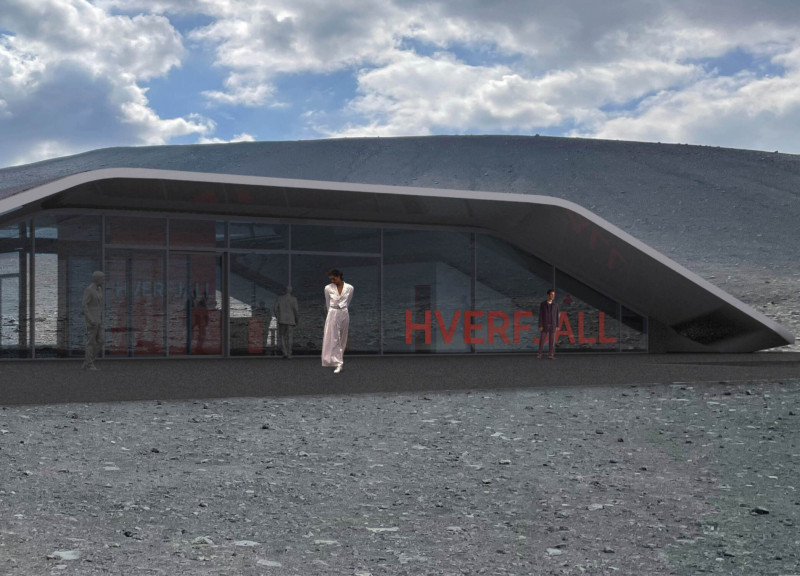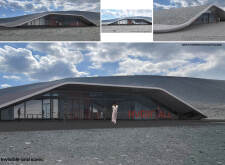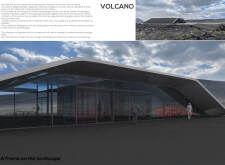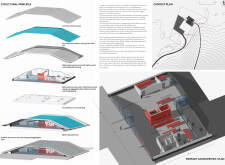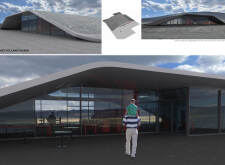5 key facts about this project
The design focuses on creating an experience that allows occupants to immerse themselves in the unique geological features of Iceland. The building's form subtly mimics the undulating lines of the nearby volcanic slopes, echoing the natural landscape and reducing the visual impact of the structure. By prioritizing integration with the environment, HVERFALL stands as a testament to sustainable architecture that respects its ecological context.
Significant aspects of the project include its use of materials and structural elements that are both functional and aesthetically aligned with the site. Constructed predominantly from reinforced concrete, the building’s shell is designed to withstand the elements while providing insulation necessary for the local climate. The polished concrete interiors maintain a connection to Iceland's geological identity, with aggregate sourced from the surrounding area enhancing the authenticity of the design. Generous use of triple-glazed glass allows ample natural light to fill the space while offering unobstructed views of the landscape, further bridging the divide between inside and outside.
The architectural layout encompasses various key spaces. Visitors typically enter through a grand atrium that serves as both a welcome area and an exhibition space, showcasing the volcanic terrain in a manner that invites further exploration. The design includes outdoor terraces fashioned from the same concrete material, emphasizing continuity with the main structure. These terraces not only provide spaces for relaxation and gathering but also encourage visitors to engage directly with nature in a thoughtful way.
HVERFALL's unique design approach extends beyond aesthetics. It employs anti-seismic measures due to the seismic activity of the region, ensuring the safety and longevity of the structure. This awareness of the environmental context is crucial in the design process, reflecting a broader commitment to sustainable practices. By utilizing local materials and considering the building's energy consumption, the architects have contributed to an ongoing dialogue about ecological responsibility in modern architecture.
The overall experience offered by HVERFALL emphasizes the sensory engagement of visitors with the landscape. By crafting spaces where the internal environment acknowledges the external scenery, the project enhances the natural beauty of the volcanic terrain while providing a serene and contemplative atmosphere. Every design detail has been developed with intention, allowing for a thorough interaction between space and place.
For those interested in further exploring this architectural project, a closer examination of the architectural plans, sections, and overall designs can yield deeper insights into the innovative ideas that shape HVERFALL. The project stands as a remarkable example of how thoughtful architecture can engage with and elevate its natural surroundings, inviting all who encounter it to appreciate the connection between the built environment and the volcanic landscape.


