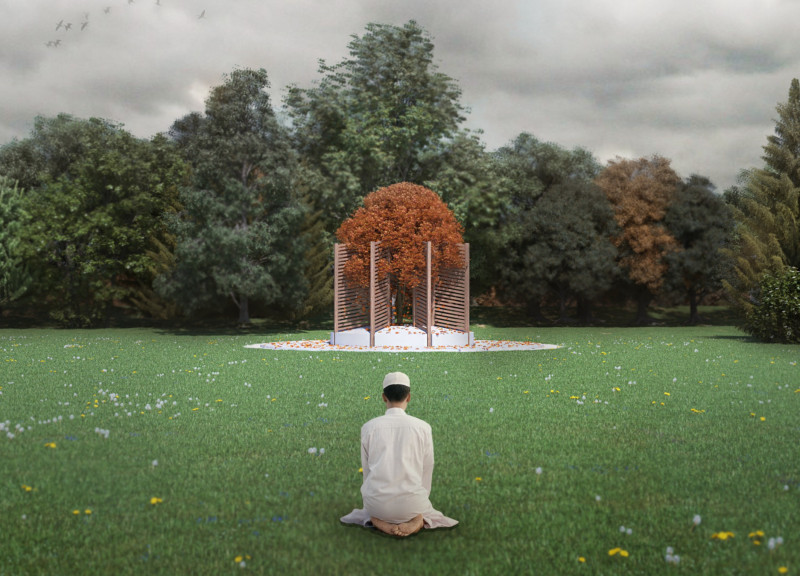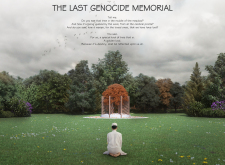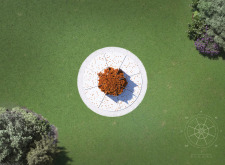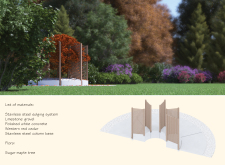5 key facts about this project
At the heart of the memorial is a central sugar maple tree, symbolizing life and renewal. This choice of tree captures the project's essence, staying true to its purpose of memorialization while offering a visual representation of hope. Surrounding the tree is a circular white concrete platform, which serves to elevate both the structure and its intended emotional impact. This unifying element creates a focal point that draws attention and invites exploration, reinforcing the connection between the visitor and the memorial.
The exterior of the memorial is carefully designed, comprised of various materials that enhance both its aesthetic and functional qualities. A stainless steel edging system outlines the memorial's perimeter, providing a contemporary touch while ensuring durability. This material choice allows the memorial to maintain its integrity over time, a crucial factor for spaces intended for long-term use. Limestone gravel surrounds the central area, offering a natural texture that complements the other organic elements and fosters an inviting atmosphere for visitors.
The polished white concrete used for the platform contrasts elegantly with the natural features of the site. This choice reflects simplicity and sincerity, acting as an anchor for the memorial's structural elements. The presence of western red cedar in the design adds warmth and a tactile quality, allowing visitors to engage with the materials intimately. Cedar's slatted design enhances airflow and visibility, further connecting the natural aspects with the constructed environment. The stainless steel column base supporting the wooden slats introduces an industrial contrast that reinforces the memorial’s strength.
The landscape surrounding the Last Genocide Memorial plays an essential role in its overall design. A variety of flora surrounds the site, integrating the memorial into the natural environment while allowing it to harmonize with seasonal shifts. This approach to landscaping not only enriches the sensory experience for visitors but also symbolizes the continuity of life in the wake of tragedy.
A unique aspect of this project lies in its engagement with visitors. The memorial encourages personal interaction, inviting visitors to sit, kneel, or walk on the grass. This hands-on experience transforms the memorial from a passive space into an active one, facilitating a deeper connection between individuals and the memory being honored. The artistic integration of narrative elements within the landscape prompts reflection, urging those who come to confront their thoughts on loss and remembrance.
The Last Genocide Memorial embodies an architectural design philosophy that prioritizes human experience and emotional connection. By weaving together natural and architectural elements, the project becomes a multidimensional space serving various functions, from a quiet place for contemplation to a gathering point for community remembrance.
Readers interested in exploring more about the project are encouraged to dive deeper into its architectural plans, sections, and designs to gain a fuller understanding of the thoughtful ideas underlying its development. Each detail matters in bringing this memorial to life, providing insights into the creative processes and the intentions behind its creation. This exploration will yield valuable context and appreciation for the unique architectural solutions presented in this poignant memorial.

























