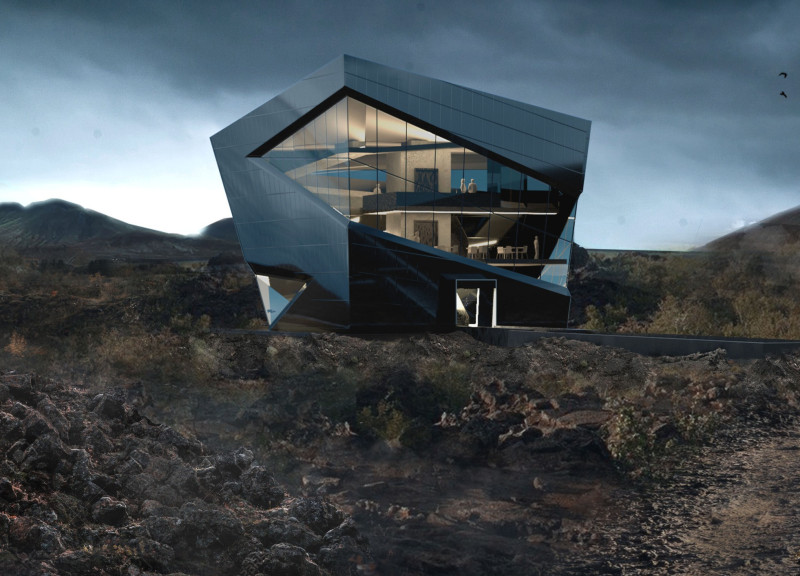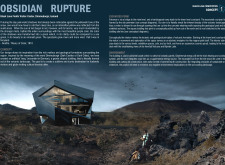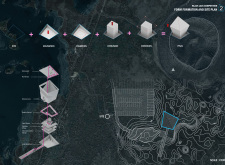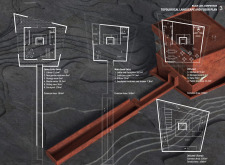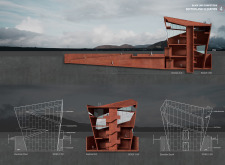5 key facts about this project
The visitor center encapsulates the essence of its environment through a careful design that reflects the visual and textual qualities of the volcanic terrain. The structure's form is inspired by the natural formations of lava fields, with a distinct geode-like structure that allows it to blend seamlessly into its context. The incorporation of local materials not only reduces transportation impacts but also establishes a connection between the building and its surroundings.
Integration of Natural Features
The project incorporates both form and function that are highly sensitive to the natural landscape. A defining feature is the excavated entrance that leads into a courtyard, providing visitors with a tactile experience of the geological layers that characterize the region. This design approach promotes interaction with the site, encouraging visitors to engage both physically and intellectually with the geological phenomena of Iceland.
The structure employs polished basalt for its cladding, aligning with local geological characteristics. This choice of material not only enhances the building's durability but also ensures that it resonates with the visitor's experience of the environment. Additionally, the project utilizes rammed earth techniques and geothermal energy systems to exemplify sustainable building practices.
Innovative Architectural Solutions
Distinctive aspects of the Obsidian Rupture Visitor Center are reflected in its multi-functional spaces and contemporary design solutions. The architectural plans include a series of interconnected spaces that foster movement and exploration, avoiding the traditional hallway model commonly found in visitor centers. Instead, the layout offers a fluid experience with open and adaptable areas for exhibitions and community engagement.
The design also integrates solar tiles into the roof structure, providing a renewable energy source that supports the center’s operations. This application of sustainable technology demonstrates a commitment to eco-friendly practices and reduces the overall carbon footprint of the building. Each element is designed with a careful focus on its environmental impact, ensuring that the center functions harmoniously within its exceptional landscape.
For those interested in understanding the project further, exploring architectural plans, sections, and detailed designs will provide deeper insights into its functional and aesthetic considerations. The Obsidian Rupture Visitor Center exemplifies a thoughtful integration of architecture and environmental stewardship, standing as a relevant model for similar projects.


