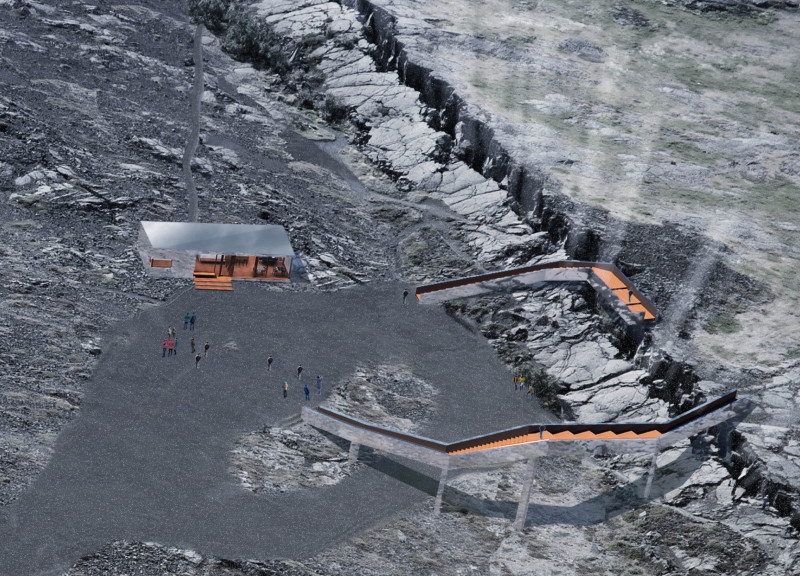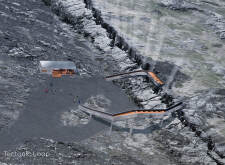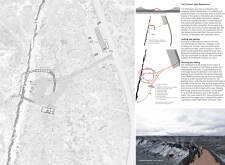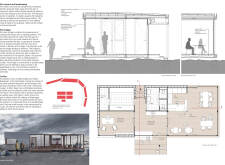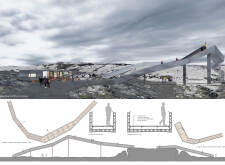5 key facts about this project
This architectural design is notable for its tactile relationship with the surrounding landscape. The pavilion, which serves as the main visitor center, utilizes polished aluminum cladding to create a façade that reflects the character of the rocky terrain, ensuring the structure harmonizes rather than competes with its environment. Inside, thermally modified wood is employed, contributing warmth and comfort to the space while aligning with sustainable practices. This careful selection of materials enhances both the aesthetic and environmental credentials of the project.
Incorporated into the design is a central bridge that serves as a conduit for visitors, encouraging exploration of the fissures in the region. This bridge utilizes prefabricated aluminum elements, not only providing a robust structure but also maintaining a lightweight feel that respects the fragility of the landscape. By elevating visitors to an observation platform, the bridge transforms the experience of traversing the geological features, positioning the visitor to engage more intimately with the vast surroundings. The materials chosen for the bridge continue the narrative established in the pavilion, maintaining a consistent visual language throughout the project.
Accessibility is also a significant consideration in the Tectonic Loop project. The parking facility, designed with a solar panel canopy, harnesses renewable energy to support the pavilion's operations. This feature underscores the project’s commitment to sustainability as it integrates functionality with the natural landscape. Carefully laid gravel paths connect the car park to the pavilion, minimizing disruption to the site's ecology while providing a clear route for visitors.
What sets the Tectonic Loop apart is its unique design approach, which emphasizes a dialogue between the built environment and nature. By utilizing local materials and forms that resonate with the surrounding terrain, the project exemplifies a deeper understanding of place and context. The choice to orient the bridges towards symbolic geographical landmarks, referred to as the "Bridge to America" and "Bridge to Europe," adds layers of meaning to the visitor's journey, fostering a connection not only to the environment but also to the broader cultural geography of the region.
Overall, the Tectonic Loop project serves as a valuable case study in how architecture can effectively respond to and enhance its natural context. The careful consideration of materials, landscape integration, and functional design creates a space that is both inviting and educational. Those interested in exploring this project further are encouraged to delve into the architectural plans, sections, and design details, which reveal the underlying ideas and principles that guide this remarkable undertaking.


