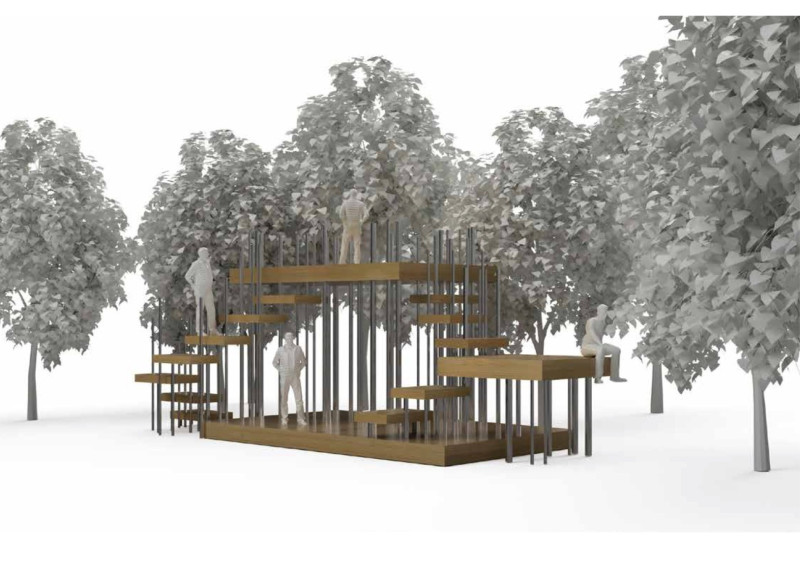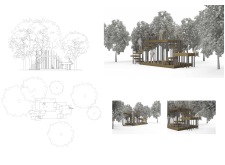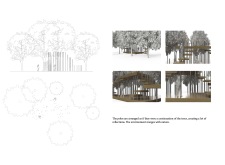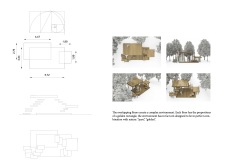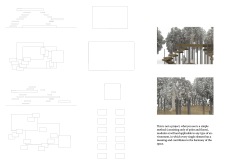5 key facts about this project
The architectural design project analyzed here presents a contemporary structure that effectively integrates with the natural landscape. The design emphasizes a seamless relationship between the built environment and the surrounding ecosystem, demonstrating a commitment to environmental consciousness and user engagement. The project features a modular system constructed primarily of wood and steel, which enables both structural integrity and adaptability.
The project functions as a multipurpose space, fostering social interaction while offering areas for individual reflection. Its spatial arrangement is characterized by overlapping floors that create a dynamic environment, inviting exploration of different levels. This architectural approach allows for a balance of communal areas and secluded nooks, catering to diverse user needs.
Innovative Structural Elements
One of the unique aspects of this project is its use of vertical poles that extend upward, reminiscent of tree canopies. This not only provides visual continuity with the surrounding landscape but also enhances structural support. The combination of wood and steel materiality establishes a dialogue between warmth and strength, while the modular design allows for easy adaptation to various environmental contexts. This feature makes the project particularly versatile, enabling it to function effectively in both urban parks and natural reserves.
Sustainable Design Considerations
The design prioritizes sustainability by utilizing renewable materials and incorporating natural light into the interior spaces. Large expanses of glass, where used, facilitate a connection with the outdoors, enhancing the occupants' experience of the environment. By maximizing natural light and minimizing the need for artificial illumination, the project reduces its overall energy consumption. Furthermore, the architecture encourages outdoor interaction, promoting a lifestyle that embraces nature.
For a comprehensive understanding of this architectural design project, viewers are encouraged to explore the architectural plans, architectural sections, and architectural designs, which provide deeper insights into the conceptual framework and execution of the project’s innovative ideas.


