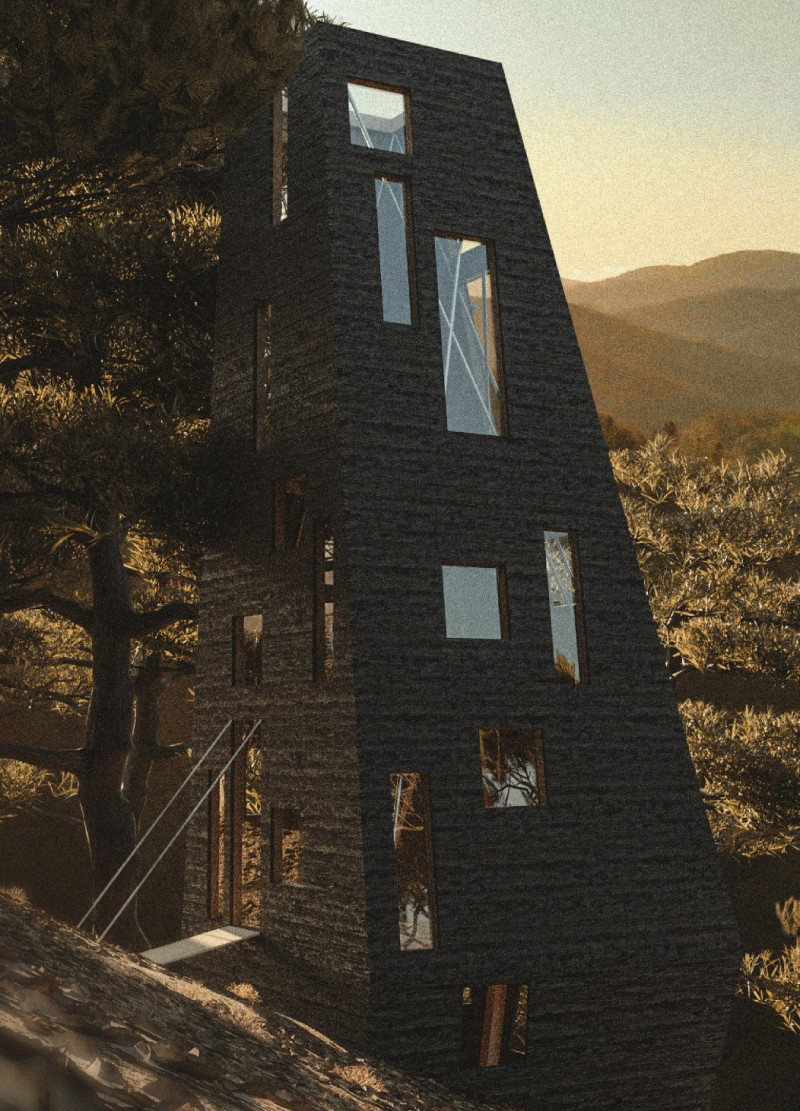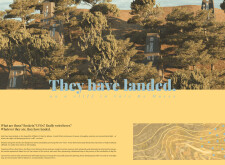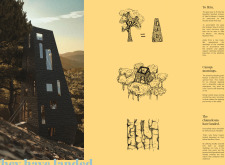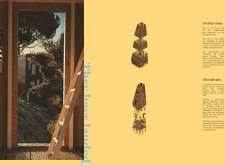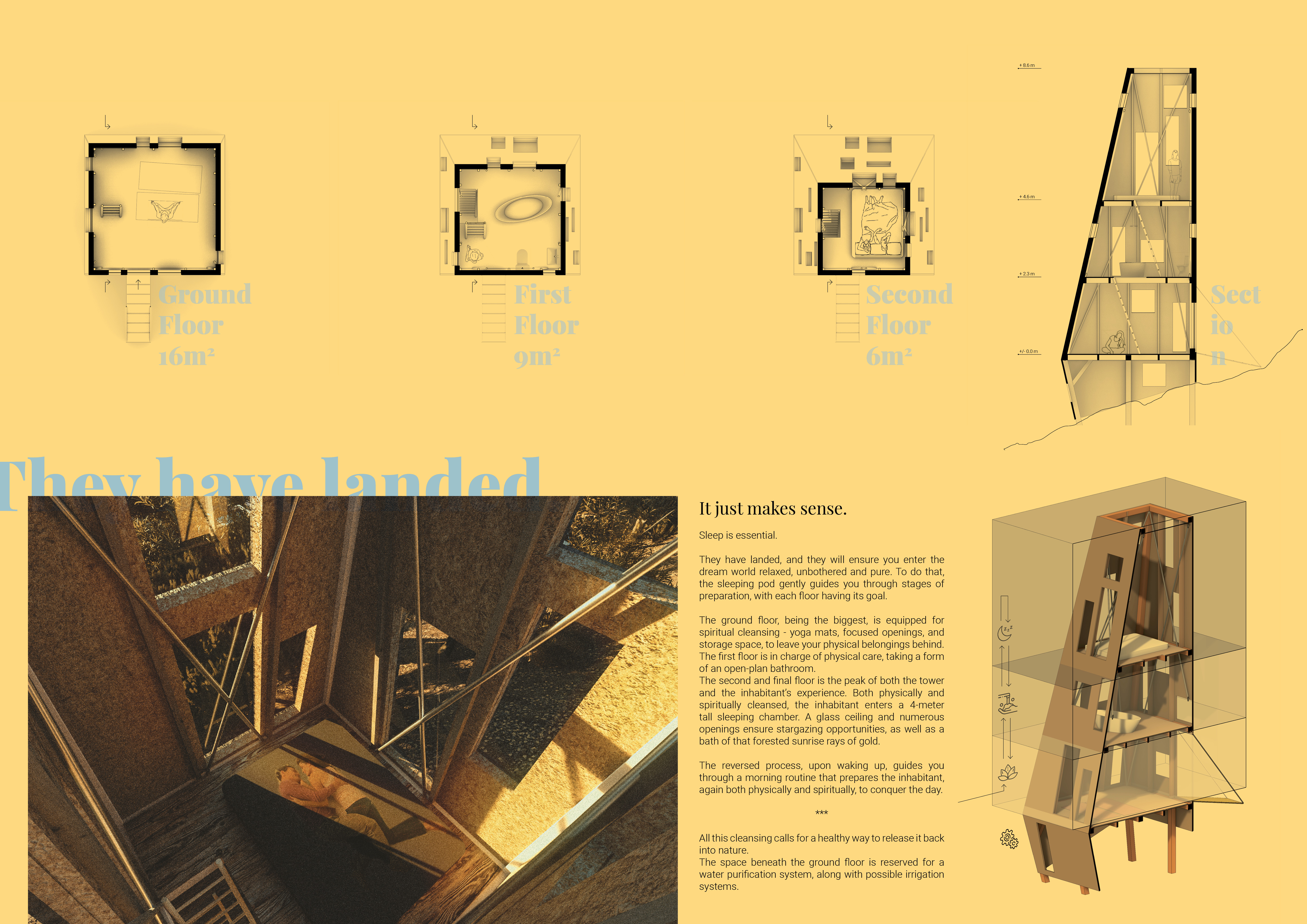5 key facts about this project
The primary function of these sleeping pods is to provide a tranquil retreat for individuals seeking solace and rejuvenation in nature. Each pod is thoughtfully constructed to accommodate the user’s need for comfort while fostering a deeper relationship with the landscape. The design incorporates modular elements that allow for adaptability and flexibility, ensuring that the structures can settle organically on the sloped terrain of the cliff. This approach allows the architecture to engage with the contours of the land rather than imposing on it, promoting a sense of respect for the site.
Important details of this project lie in its organized layout and unique spatial arrangements. The pods feature a three-story configuration, where each level serves a specific purpose. The ground floor, measuring 16 square meters, is designed to facilitate spiritual cleansing and serve as a storage area, complete with provisions for yoga mats and personal belongings. Moving upward, the first floor, at 9 square meters, contains essential amenities, including a bathroom for physical care. The second floor, compact at 6 square meters, offers a serene sleeping space elevated among the branches, encouraging occupants to immerse themselves in the natural environment.
The architectural design applies a modern interpretation of natural forms, with the overall silhouette of the pods resembling the iconic shape of Maritime Pine trees. This thoughtful approach to design didn’t only influence the aesthetic appeal; it also guided the structure's functional aspects. The use of locally sourced pine tree bark as the exterior cladding helps the pods to blend into their environment, both visually and texturally. This decision reflects a commitment to sustainability and provides natural insulation.
Moreover, the design includes strategically placed openings that allow ample natural light to penetrate the interiors, enhancing the user experience. The relationship between the architecture and its surroundings is further emphasized through the intentional placement of windows and the organic layout that mimics the branching structure of trees. Inside, the minimalist design approach highlights the use of locally available materials, such as sustainably harvested timber and natural finishes, promoting an earthy and grounded atmosphere conducive to relaxation.
The project’s emphasis on sustainability and design innovation sets it apart. It introduces a fresh architectural vocabulary that respects the local ecosystem while providing functional spaces. The modular design not only addresses practical needs but also fosters well-being through an immersive environment that encourages occupants to engage with nature authentically.
In exploring this project presentation further, readers are encouraged to delve into the architectural plans, architectural sections, and architectural designs to gain a deeper understanding of the innovative ideas and meticulous details that shape this unique endeavor. The synthesis of architecture and nature in this project serves as an example of how thoughtful design can lead to meaningful experiences in the built environment.


