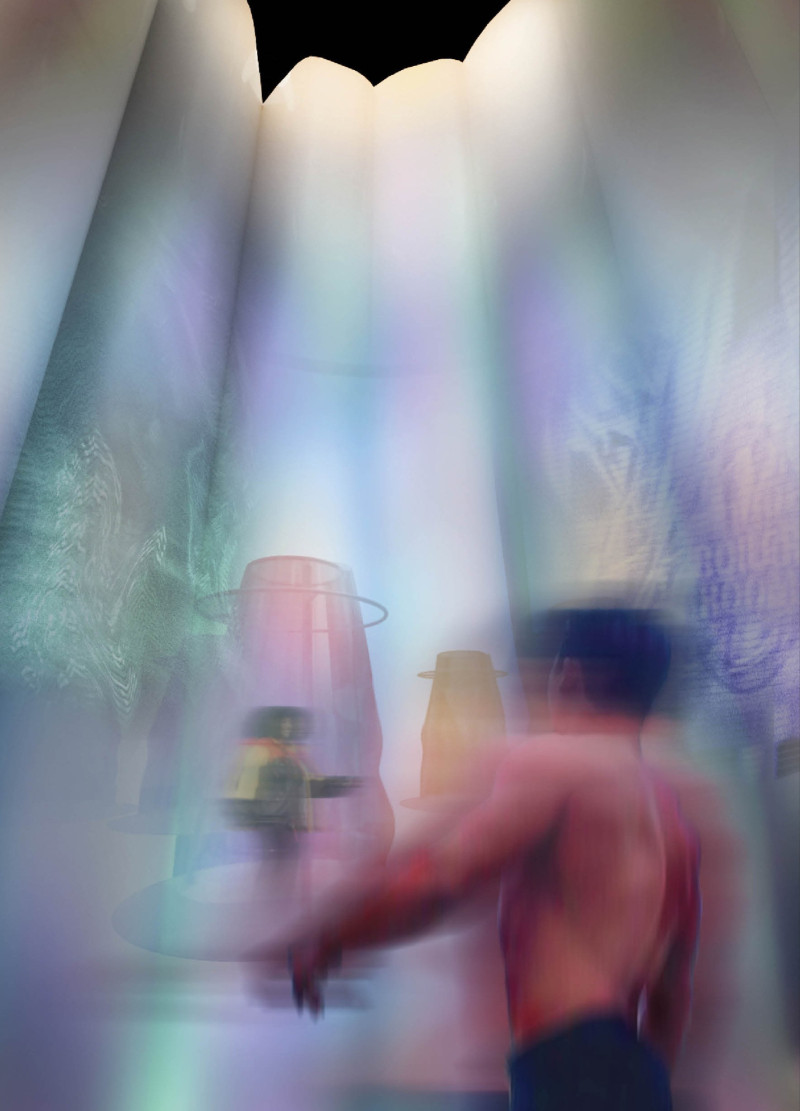5 key facts about this project
In terms of its function, "Aura Troupe" aims to create a dynamic environment that caters to communal experiences while promoting individual interaction. The design breaks away from traditional nightclub layouts by employing a modular approach, allowing for flexibility in configuration. This adaptability ensures that the space can accommodate gatherings of various sizes, from intimate assemblies to larger communal celebrations. Each module is envisioned to encourage a different scale of interaction—transforming the mundane experience of a dance floor into a series of interconnected environments, which the designers refer to with phrases such as “riding solo,” “two’s a pair,” “three’s a crowd,” and “mash pit.” Such terminologies highlight the project's intention to reflect the diverse social dynamics present in prolonged communal experiences.
An essential aspect of the design is its response to the cultural context of Mauerpark. Known as a public space that promotes artistic expression and community gatherings, it provides an ideal backdrop for the project to manifest its themes. The architectural elements echo the fluidity of movement found in dance, with shapes and forms that resemble organic structures. The use of transparent materials, particularly polycarbonate panels, plays a significant role in creating visual continuity. This choice allows light to permeate the modules while providing a sense of openness that invites participation.
The architectural framework employs steel frames for structural support, ensuring the installations are sturdy and long-lasting. Additionally, pneumatic components introduce an element of interaction that responds to the presence of users, permitting parts of the structure to morph in reaction to audience dynamics. In combination with integrated LED lighting, the atmosphere can shift dramatically, reinforcing the emotive experience tied closely to the rhythms and vibrations of sound.
Unique design approaches are prevalent throughout "Aura Troupe." The project stands apart from conventional nightlife architectures by emphasizing inclusivity. The intent is to break down barriers often present in nightlife settings, where social stratifications can exist. By designing the installation for flexibility and interaction, it fosters a sense of community and shared experience, encouraging both personal expression and collective participation.
Moreover, "Aura Troupe" integrates aspects of performance art with architectural practice. The configurations of the modules are intentionally designed not only for social interaction but also for hosting live performances. This hybrid nature of the installation promotes an engaging environment in which performance and architecture coexist, reflecting Berlin’s cultural scene that thrives on creative expression and diversity.
The overall design of "Aura Troupe" is a layered response to contemporary societal needs, taking into account the intricacies of human interaction within public spaces. By drawing inspiration from the whole of Berlin’s club culture, the project infuses a sense of vitality into the Mauerpark and thereby enriches the urban experience.
Readers interested in exploring the architectural plans, architectural sections, and architectural ideas behind "Aura Troupe" can examine the project presentation for a more comprehensive view of its design and conceptual frameworks. Engaging with these materials will provide deeper insights into how this installation embodies the essence of community, music, and movement within an architectural paradigm focused on collaboration and adaptability.























