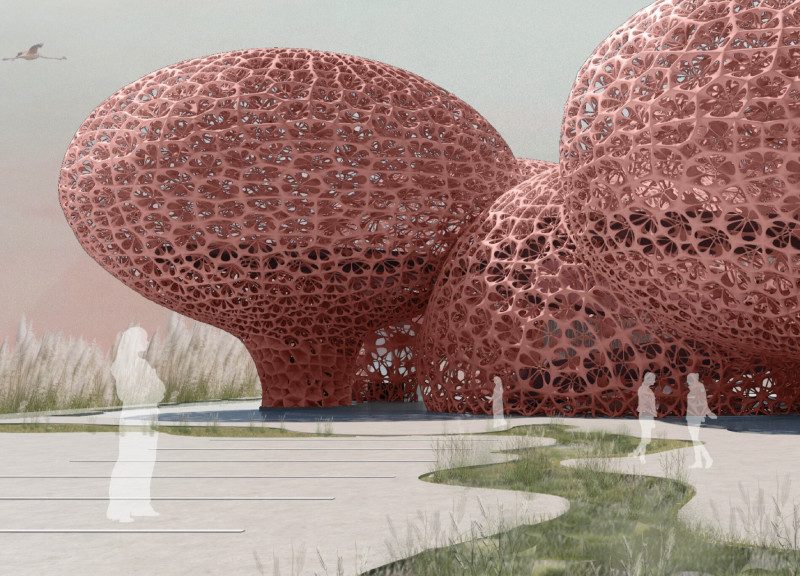5 key facts about this project
The architectural concept of the Flamboyant Shelter draws inspiration from the delicate anatomy of flamingos, translating organic forms into a built environment that resonates with both functionality and aesthetic appeal. The design thoughtfully incorporates interconnected pods, creating a flowing connectivity between spaces that encourages exploration and discovery. This approach not only serves practical purposes but also invites contemplation and engagement with the surrounding landscape, blending the lines between built and natural environments.
Materials play a crucial role in the project, with the primary structure composed of 3D printed colored concrete. This innovative choice allows for complex forms that mimic the graceful lines and curves found in avian structures. The use of 3D printing technology not only allows for intricate design details but also promotes sustainability by significantly reducing waste during construction. The integration of glass reinforcement in the concrete adds a layer of durability while enhancing the aesthetic appeal through varied textures and colors. The deliberate selection of these materials underscores a commitment to creating a space that is both resilient and visually engaging.
Important parts of the Flamboyant Shelter include its tiered layout, which consists of both ground and first-floor elements designed to facilitate diverse activities. The ground floor features essential facilities such as a reception area, workstations for staff, a gift shop, and a foyer leading to an auditorium. This layout ensures that visitors have immediate access to essential services while promoting a seamless flow from one activity to another. The first floor enhances the visitor experience with an observation deck and an auditorium that serves as a hub for educational programs and presentations. The overall arrangement of spaces is designed to foster a sense of community and connectivity among visitors.
Unique design approaches are evident throughout the Flamboyant Shelter. The building integrates natural lighting through the strategic placement of skylights and large windows, promoting energy efficiency and emphasizing the relationship between the indoor environment and the outside world. This awareness of natural light not only provides comfort to occupants but also enriches the interactions within. Moreover, the design of the roof and façade is a nod to the surrounding wetland, echoing natural forms and creating a sense of harmony within the landscape. This is particularly significant, as it encourages visitors to appreciate the intrinsic beauty of their environment while simultaneously increasing awareness of conservation efforts.
The Flamboyant Shelter emphasizes community engagement through its diverse spaces that cater to educational initiatives and social interactions. By incorporating areas like a coffee terrace and display zones for exhibitions related to local wildlife, the project invites visitors to immerse themselves in learning about their ecosystem. This dual focus on education and recreation contributes to a richer understanding of environmental stewardship among community members and visitors alike.
This project exemplifies how architectural design can reflect and enhance the relationship between humanity and nature. It encourages a deeper appreciation of the local ecosystem while providing functional spaces for interaction and education. For those interested in architectural plans, sections, and designs, further exploration of the Flamboyant Shelter presentation offers more insights into its thoughtful design and structural innovations.


























