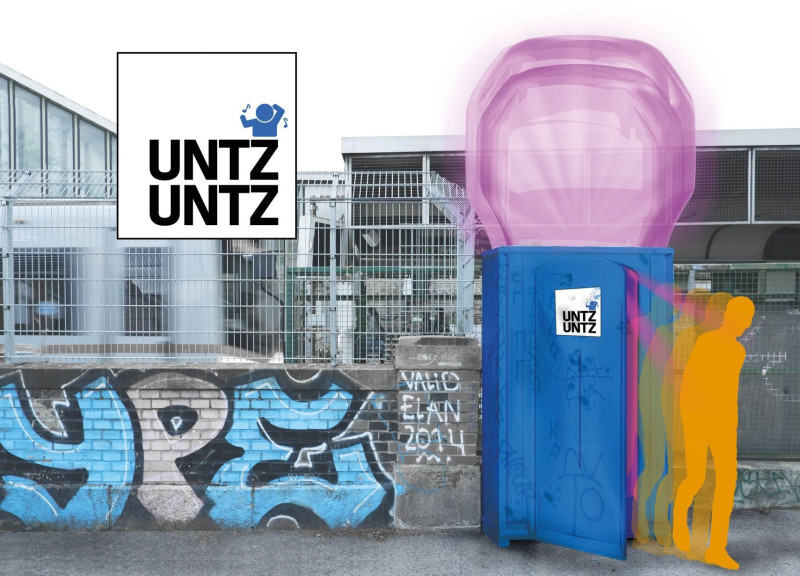5 key facts about this project
At its core, the UNTZ UNTZ project represents a modern interpretation of traditional portable toilets, reimagined to create an engaging user experience. The design cleverly juxtaposes the commonplace nature of portable sanitation with a vibrant, interactive architectural form. It emphasizes the importance of public convenience in an urban context, showcasing how infrastructure can take on a role that transcends mere functionality.
The architectural design features a distinctive pneumatic roof, which allows the structure to adapt to the needs of its users. When in use, the roof expands to create an enclosed, private space, while also enabling a compact form for ease of transport. This duality reflects a significant design approach: prioritizing flexibility in an urban setting where demands can change rapidly. The structure's geometry moves away from rigid lines and boxy forms, opting instead for soft, curvilinear shapes that promote a welcoming presence.
Materiality plays a crucial role in the UNTZ UNTZ project. The walls are constructed from durable composite materials, ensuring longevity and resilience in a variety of outdoor conditions. The inflatable membrane roof not only adds a layer of innovation but also contributes to lightweight mobility. Sustainable practices are evident in the choice of water-efficient fixtures and the incorporation of an integrated Electric Vehicle Battery (EVB) system, which powers various functions, including lighting and mechanical operations. This emphasis on sustainability aligns with contemporary architectural goals, aiming for reduced environmental impact while enhancing user comfort.
An essential aspect of this design is its user interaction. The UNTZ UNTZ structure invites individuals to engage with it, fostering a sense of community even in a typically overlooked aspect of urban life. The use of playful colors and shapes caters to public curiosity and encourages a more positive association with sanitation facilities, which are often stigmatized. Additionally, incorporating audio elements that activate upon entry further enhances the experience, creating a multifaceted interaction with the facility.
The project’s cultural relevance is unmistakable, addressing not only practical needs but also resonating with the vibrant social dynamics of Berlin. By positioning itself against a backdrop of public art and urban activities, UNTZ UNTZ situates itself as a crossroads of utility and community engagement. It encourages a dialogue between architecture and public space, redefining how structures can participate in urban life.
In terms of architectural details, the design includes various elements that contribute to accessibility and functionality. The layout ensures that the interior is user-friendly, incorporating features that cater to different demographics. Thoughtful design choices, such as the integration of hygienic mechanisms, highlight a commitment to health and well-being in public infrastructure.
For those interested in further exploring the architectural plans, sections, and design concepts of UNTZ UNTZ, a more in-depth examination will reveal the myriad details that contribute to this project’s innovative spirit. By delving into these elements, readers can better appreciate the architectural ideas that inform the project and see how they address both practical and social needs within urban environments. The UNTZ UNTZ project paves the way for future developments in urban sanitation, demonstrating how thoughtful architecture can enhance public life and transform everyday interactions with utility structures.
























