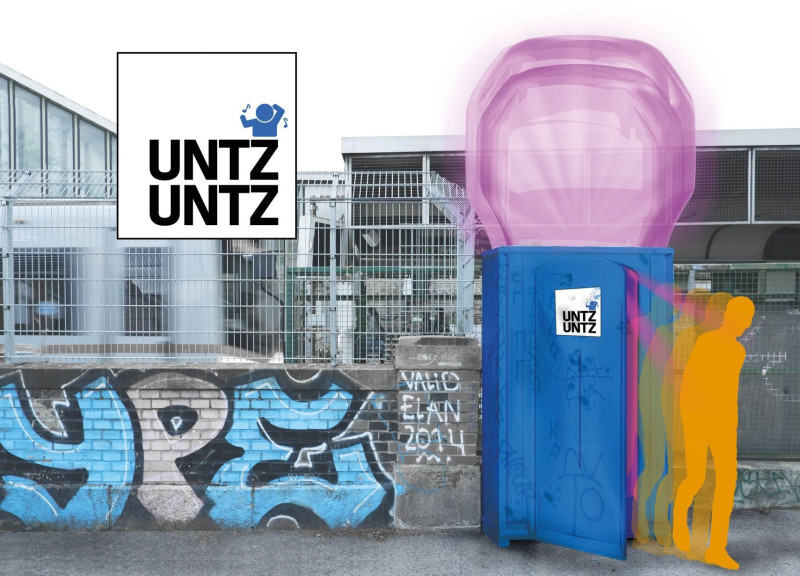5 key facts about this project
The project embodies an innovative approach to public amenities, emphasizing both utility and aesthetic engagement. By integrating design elements that invite user interaction, this project sets itself apart from standard public restroom facilities.
Unique Interaction and Design Elements
The UNTZ UNTZ prototype features a pneumatic roof, a design choice that allows for increased air circulation and natural light within the structure. This contrasts with typical portable toilets that often provide a dark and enclosed experience. The inflatable aspect of the roof introduces a dynamic design element, creating a playful user experience while maintaining stability through integrated air compressors.
Community involvement is also a cornerstone of this project. Vibrant murals and artworks are incorporated into the design, enabling local artists to contribute their skills. This aspect not only beautifies the structure but also fosters a sense of ownership and pride among community members, enhancing the overall urban landscape.
Sustainable and Functional Features
The materials used in the construction of the UNTZ UNTZ prototype are carefully selected for durability and sustainability. The wall panels are designed for easy maintenance, while the roof's clear or semi-transparent material facilitates natural light entry. The project integrates renewable energy systems, such as electric vehicle batteries, which support the functionality of the toilet without relying on traditional power sources.
Furthermore, the inclusion of interactive design features, such as user-friendly access points and engaging aesthetics, provides a refreshing alternative to conventional restroom facilities. This makes the UNTZ UNTZ project not just a functional structure, but a visually stimulating addition to public spaces.
For further details, the architectural plans, sections, and designs of the UNTZ UNTZ project are available for exploration. These elements offer deeper insights into the architectural ideas that informed this innovative approach to public sanitation infrastructure.
























