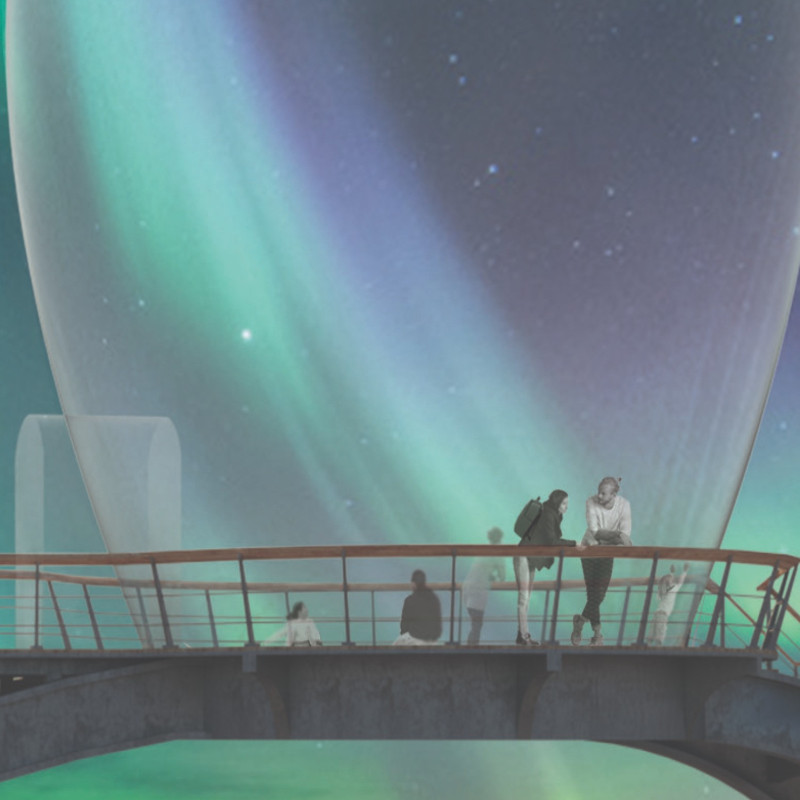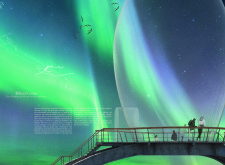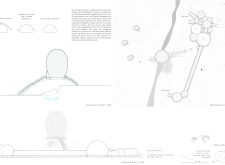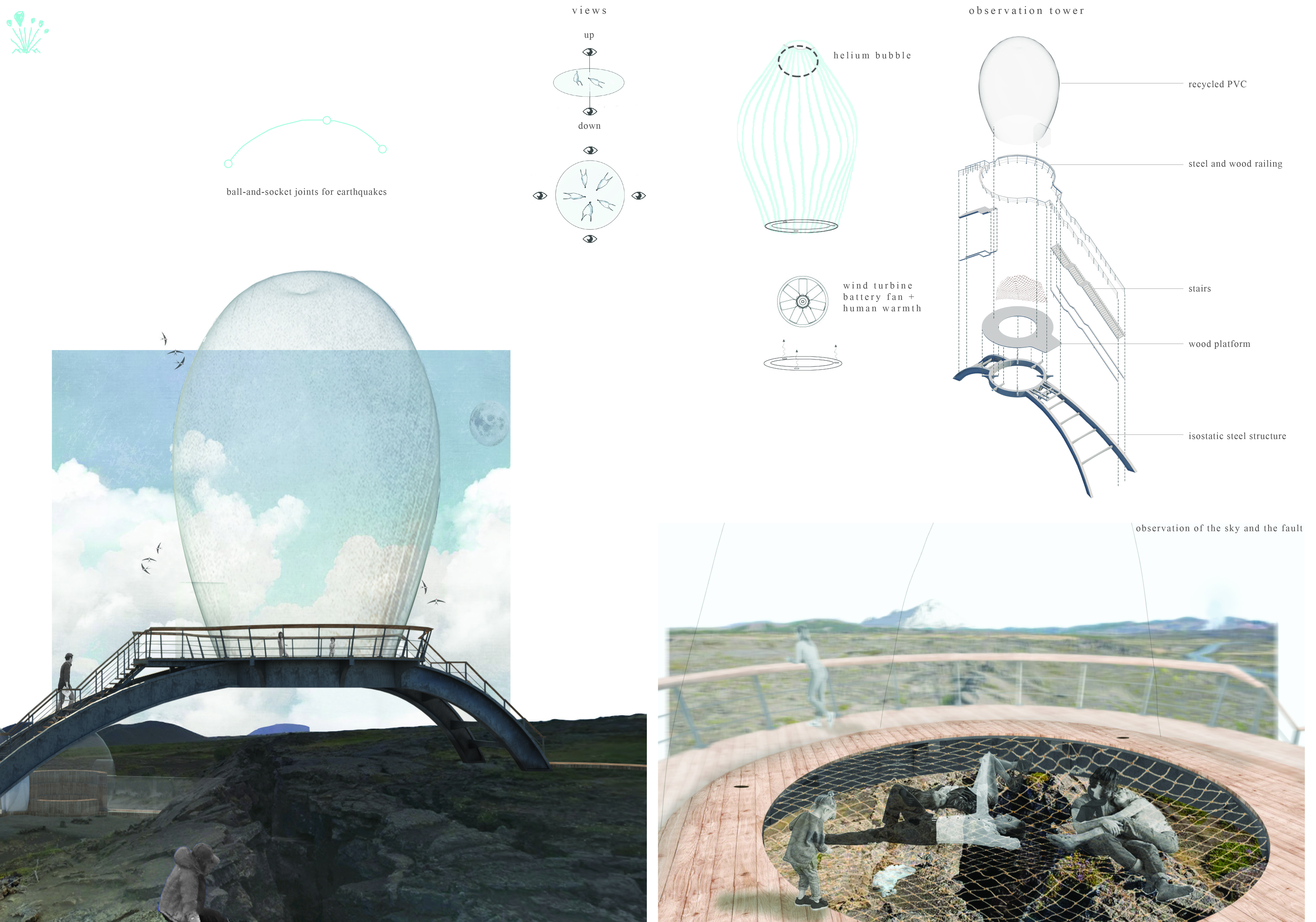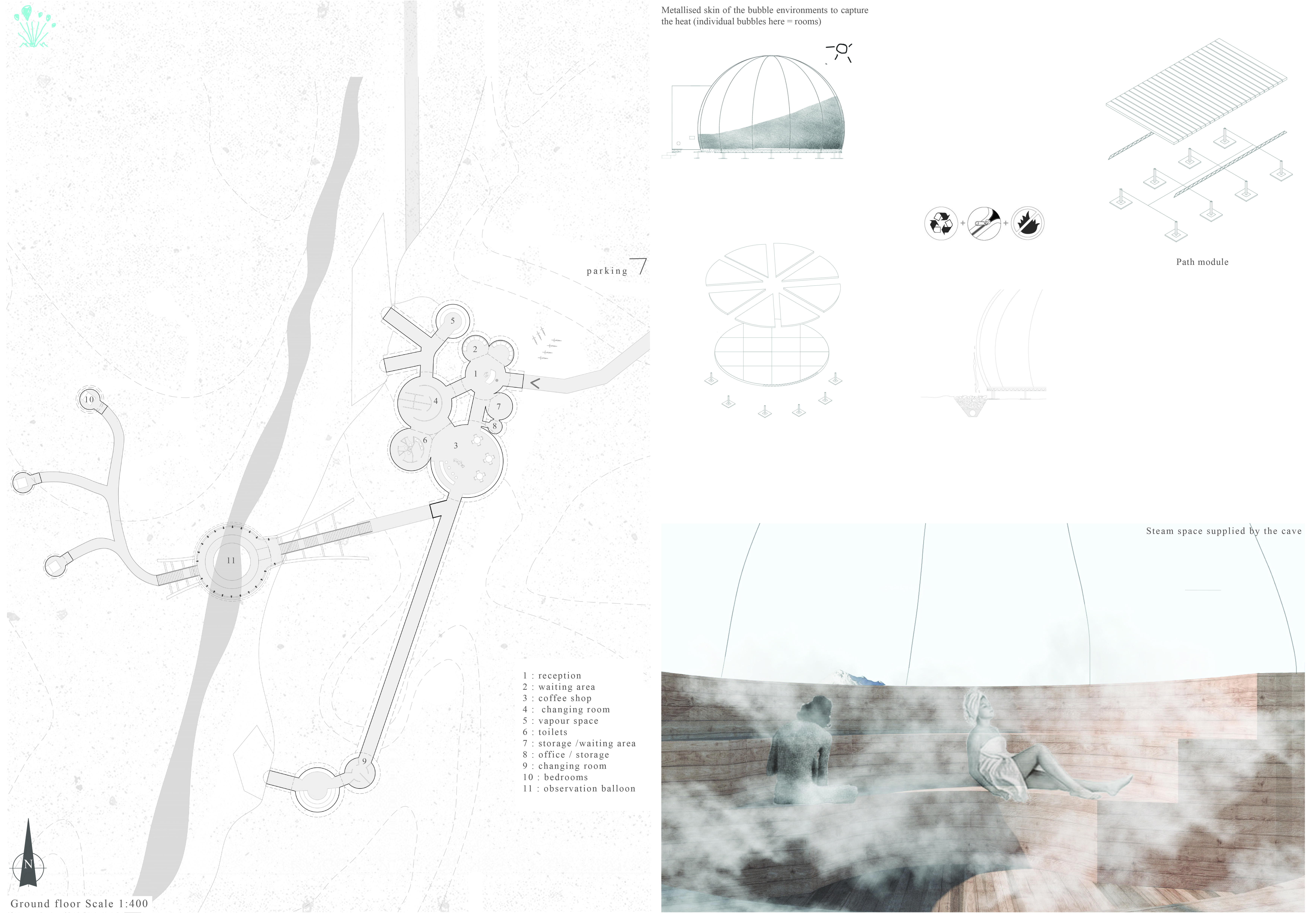5 key facts about this project
The structure features an innovative blend of materials, including recycled PVC for the inflatable components, wood for cladding, metal decking for structural support, and a robust steel framework ensuring safety and durability. These material choices not only enhance the building's aesthetic appeal but also contribute to its sustainability goals. The flexible spatial configuration of the observation platform invites users to experience varying perspectives of the surroundings, while the integration of wind turbines and solar panels underscores the project's commitment to energy efficiency.
Unique Aspects of Design
What distinguishes Dboltinn from conventional observation towers is its inflatable envelope system, which allows for a dynamic interaction with the environmental elements. This design feature ensures visitors are sheltered from harsh weather conditions while providing unobstructed views. Additionally, the ball-and-socket joint system enhances structural resilience, accommodating local seismic activity and improving visitor safety.
Dboltinn's modular layout fosters social interaction, creating gathering spaces that encourage exploration and reflection. While functional areas such as changing rooms and a café are incorporated, they blend seamlessly into the landscape, further promoting a connection to the natural setting. The transparency of the materials used in the design aids in maintaining visibility, drawing users' attention to the unique geological features and atmospheric phenomena.
Architectural Integration and Experience
The overall architectural design of Dboltinn promotes an active engagement with the landscape without infringing on it. The careful positioning of the structure minimizes disruption to the natural ecosystem, aligning with contemporary principles of ecological architecture. The tower's various design elements work in harmony to create a cohesive user experience, characterized by accessibility and openness.
For additional insights into the Dboltinn project, including detailed architectural plans, sections, and design concepts, it is recommended to explore the full presentation of the project. This exploration will provide a deeper understanding of its architectural ideas and unique approach to design within the distinctive context of Iceland’s landscape.


