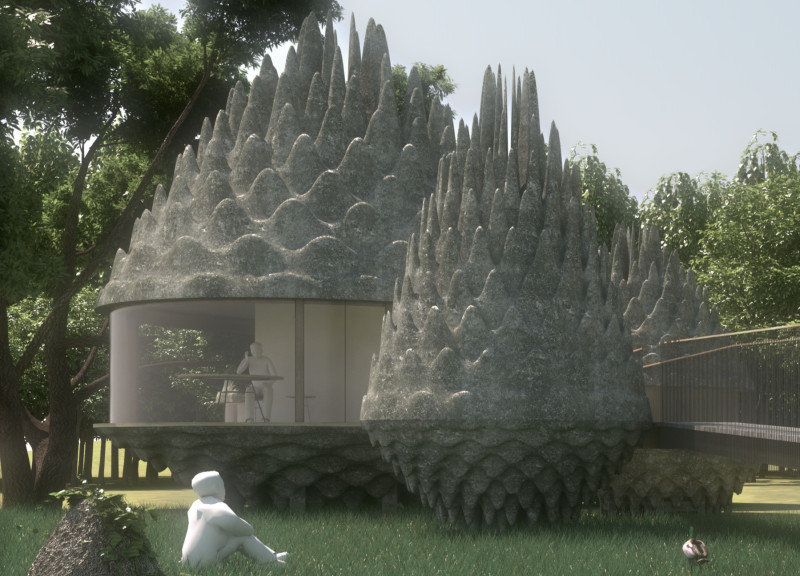5 key facts about this project
At its core, the architecture of the Pinecones Resort is inspired by the native pine trees and the forms they take in the local landscape. This approach gives the design a sense of place and purpose, allowing the structures to become part of their environment rather than imposing on it. Each unit's design echoes the shape of a pinecone, providing a gentle nod to traditional rural architecture while also offering a fresh, contemporary aesthetic.
The main elements of the project are the guest units, which are organized along a meandering pathway that acts like a boardwalk through the site. This layout not only enhances the visual appeal of the resort but also addresses the practical need for accessibility and privacy. Each unit is thoughtfully positioned to maximize views and natural light while maintaining individual spaces for guests. In addition to guest accommodations, the resort includes outdoor dining areas, therapy rooms, and support facilities, all designed to create a cohesive experience that emphasizes well-being and relaxation.
One of the standout features of the Pinecones Resort is its innovative use of materials and construction techniques. The external skin of the units is made from ETFE (ethylene tetrafluoroethylene), a lightweight and recyclable membrane that allows ample natural light while providing insulation. This material choice is indicative of the project's commitment to sustainability and energy efficiency. The combination of traditional laminated wood elements and modern eco foam for insulation further enhances the performance of the architectural design while paying homage to local craftsmanship.
The incorporation of geothermal systems for heating and cooling, as well as a rainwater collection system, underscores the project's sustainable approach to architecture. These elements are designed to minimize the environmental impact of the resort, ensuring that the natural surroundings are preserved. Furthermore, the planning for solar power integration highlights a progressive stance towards energy use in hospitality.
The design of the resort also reflects unique architectural ideas that merge functionality with aesthetic consideration. The use of inflatable structures not only offers a playful visual aspect but also contributes to a lightweight architectural approach that simplifies transportation and assembly. The result is a series of spaces that feel airy and expansive, making excellent use of the natural beauty surrounding them.
The Pinecones Resort Units project stands as a model of how architecture can embody both local culture and modern sustainability practices. Its unique design invites guests to immerse themselves in nature while enjoying the comforts of contemporary living. By prioritizing an ecological focus and fostering community within its layout, the resort sets an example for future architectural endeavors in hospitality. For those interested in a deeper understanding of this project, including insights into architectural plans, architectural sections, and architectural designs, further exploration of the Pinecones Resort presentation is encouraged.


























