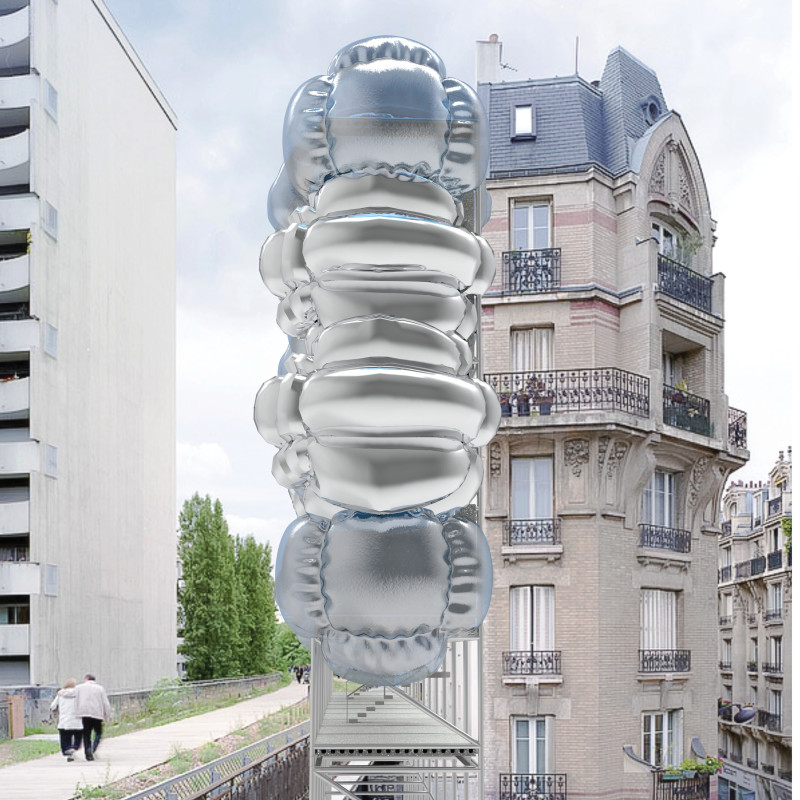5 key facts about this project
At its core, "Living in the Cloud" employs inflatable architecture and scaffolding systems to craft living spaces that are both flexible and efficient. The design integrates a series of inflatable facades that enhance the visual appeal of the structure while contributing to its overall functionality. These inflatable elements can change in terms of size, shape, and color, allowing for a dynamic interaction with the urban environment. This adaptability not only results in visually engaging surfaces but also facilitates natural light infiltration and encourages a sense of privacy.
The scaffolding framework plays a pivotal role in supporting the inflatable facades, offering essential structural integrity. This duality of materials—rigid and soft—creates a unique architectural character that distinguishes the project from conventional housing designs. The use of scaffolding allows for a lighter construction method, which can significantly reduce both costs and construction timelines, aligning with the project’s aim to address housing shortages.
A noteworthy aspect of "Living in the Cloud" is its attention to the organization of living spaces. The design incorporates varied floor plans that can accommodate different types of living arrangements, from studios to two-bedroom units. This design flexibility ensures that the architecture can adapt to the needs of various residents, fostering a sense of community without sacrificing individual privacy. Additionally, the circulation paths within the design are carefully planned to enhance movement and accessibility, providing seamless connections between private and communal areas.
Materiality plays a crucial role in the success of this architectural project. The choice of materials such as inflatable polyethylene, steel scaffolding, reinforced concrete, and glass not only meets practical requirements but also aligns with the project’s ethos of sustainability and resource efficiency. The lightweight inflatable facades reduce the material footprint of the building, while the use of steel and concrete provides the necessary support to ensure safety and durability.
One of the most compelling design approaches of "Living in the Cloud" is its commitment to creating community-oriented spaces within an urban context. The integration of courtyards and shared areas promotes social interaction among residents, thus countering the isolation often experienced in high-density living environments. Through these communal spaces, the project underscores the philosophy that architecture can foster connections, enhance quality of life, and cultivate a sense of belonging.
Another unique aspect of the project is its inherent ability to adapt to changing urban conditions. As needs evolve over time, the inflatable elements can be adjusted or replaced, allowing for a continual transformation of living spaces without extensive renovation. This flexibility serves as a sustainable solution to urban housing challenges, making the project relevant and forward-thinking.
For those interested in further exploring the nuances of this architectural design, a closer examination of the architectural plans, architectural sections, and architectural designs will reveal deeper insights into the innovative ideas driving "Living in the Cloud." This project exemplifies how contemporary architecture can address the complexities of urban living, offering practical and flexible solutions for an ever-changing society. By delving into the specifics of the design, readers can appreciate the thoughtful craft and vision that underpins this transformative housing project.


























