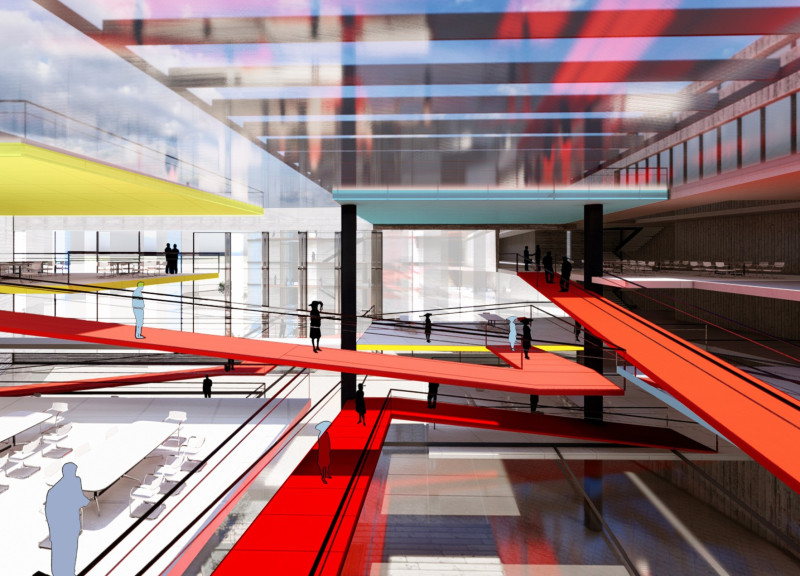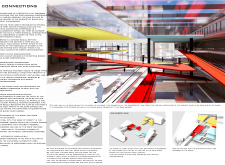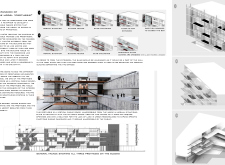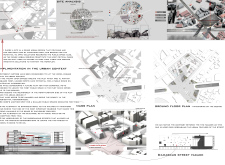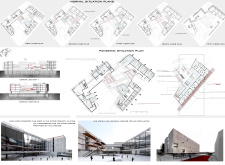5 key facts about this project
This architectural project is characterized by a series of interconnected platforms, each serving specific functions such as meeting areas, communal spaces, and workstations. The spatial configuration promotes fluidity, allowing individuals to transition seamlessly through varied environments designed to facilitate both focus and collaboration. This thoughtful distribution of spaces ensures that isolation is minimized, inviting users to engage actively with their surroundings and with one another.
Central to the architectural design is the concept of adaptability. The project employs materials like fair-faced concrete for structural elements, which provides a durable and robust base. Steel and copper components are utilized in creating movable protective elements, enhancing the building's ability to respond dynamically to changing conditions. Pneumatic nylon covers further exemplify this adaptability by allowing for openings that can be adjusted according to user demand and environmental factors. These materials not only provide practical solutions but also contribute to the overall aesthetic of the project, balancing functionality with a modern design language.
The integration of vertical circulation strategies is another essential aspect of the design. Open ramps connect different levels, not only improving accessibility but also enriching user experience as people navigate through various spaces. This approach fosters an engaging interaction with the architecture, encouraging exploration and a sense of continuity throughout the building.
The project also places a significant emphasis on the connection between indoor and outdoor environments. Designing open-air areas within the architectural framework provides natural light and ventilation while enhancing user well-being. By inviting nature into the workspace, the project not only prioritizes health but also strengthens the bond between individuals and their physical surroundings.
Unique design approaches manifest in the conceptual metaphor of biological prosthetics, where architectural elements are seen as extensions that adapt to the environment rather than mere functional components. This notion of prothesis is evident in the flexible spaces that can morph according to varying needs, allowing for an organic experience of the built environment.
The project's geographical context plays a crucial role in its design strategy. Situated within a busy urban area, it benefits from high pedestrian traffic, making it a potential social hub for the community. The careful consideration of site dynamics, pedestrian routes, and public accessibility informs the placement of entrances and circulation paths, effectively integrating the building into the urban fabric.
For those interested in delving deeper into this architectural endeavor, exploring the project presentation will showcase its comprehensive architectural plans, sections, and detailed design elements. By reviewing the various architectural ideas presented, one can gain valuable insights into the thoughtful integration of function and form that defines this project. This exploration not only highlights the intricacies of the design process but also the ongoing dialogue between architecture and its role in shaping the modern workspace.


