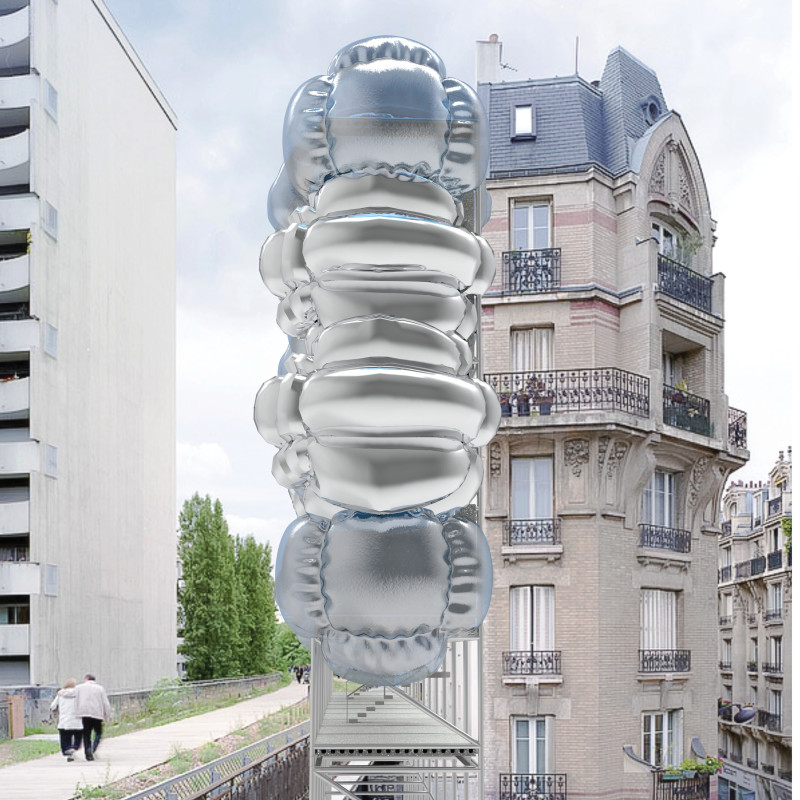5 key facts about this project
"Living In The Cloud" addresses the urgent issue of housing in cities like Paris. By converting unused blank walls into functional homes, the design tackles the need for affordable living space. The overall concept focuses on maximizing space and flexibility while providing practical solutions for urban dwellers.
Structural Framework
The design features a scaffolding system that attaches to existing walls. This arrangement allows for the creation of narrow living units that are user-friendly. The building includes both studio and two-bedroom apartments, organized with essential functions placed against the back wall. This layout optimizes available space, making it suitable for a variety of activities and lifestyles.
Pneumatic Facade System
A notable aspect of the design is its pneumatic façade system, which incorporates inflatable materials. These materials can be customized into different shapes, sizes, and colors. This approach allows for varying levels of transparency, creating visual interest while also increasing usable space within each unit. The inflatable facades provide a soft contrast to the solid walls inside, enhancing the overall appearance and functionality of the structure.
Adaptive Design
The ability to adapt is crucial in this design. It can easily fit into various site conditions, such as courtyards and gaps between buildings. This flexibility ensures that it meets the diverse needs of residents. By offering versatile living spaces, the design remains relevant in a fast-changing urban environment.
The thoughtful integration of structure and façade emphasizes a connection to the urban landscape. This innovative approach not only meets housing demands but also encourages a more sustainable and engaging living experience.



























