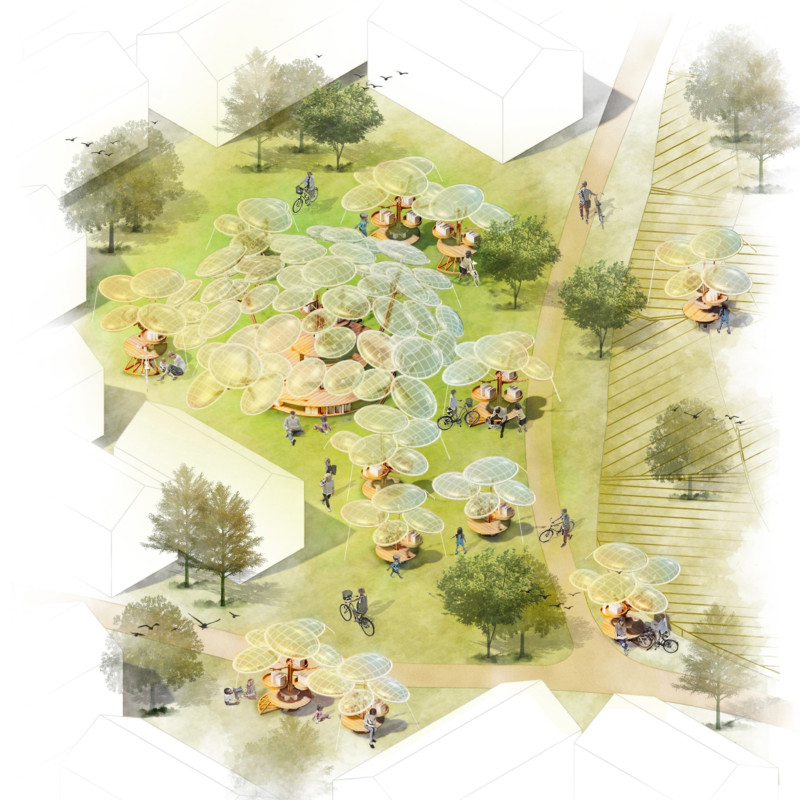5 key facts about this project
The primary function of The Forest is to serve as a community space where children can explore reading in a comfortable setting. The design employs a modular approach, enabling units to be transported and assembled in various locations. This adaptability ensures that the reading room can be deployed efficiently to areas where it is needed most. Each structure is characterized by its circular form, mimicking the natural shapes of a forest canopy. The spatial organization creates a multifaceted environment that allows for solitary reading as well as group activities, enhancing the overall educational experience.
The unique design elements of The Forest set it apart from similar projects. Notably, the incorporation of inflatable components provides significant advantages in transportability and adaptability. The ETFE (Ethylene Tetrafluoroethylene) membranes used for the canopies are lightweight yet robust, facilitating easy inflation and deflation, which streamlines the setup process. This inflatable architecture not only reduces the project's environmental impact but also introduces an element of playfulness that resonates with children.
In addition to the inflatable structures, the project's modularity extends to the use of sustainable materials such as timber and metal connectors, ensuring durability while maintaining a responsible ecological footprint. The design reflects an understanding of local context, integrating culturally relevant aesthetics that resonate with the community.
The Forest project exemplifies a more significant trend in architecture that prioritizes sustainable design practices and community engagement. By addressing the urgent need for accessible reading spaces, the project serves to inspire future architectural initiatives aimed at educational enrichment. For a deeper understanding of The Forest, readers are encouraged to explore the architectural plans, sections, and design ideas that illustrate the project’s innovative approach to literacy and community building.


























