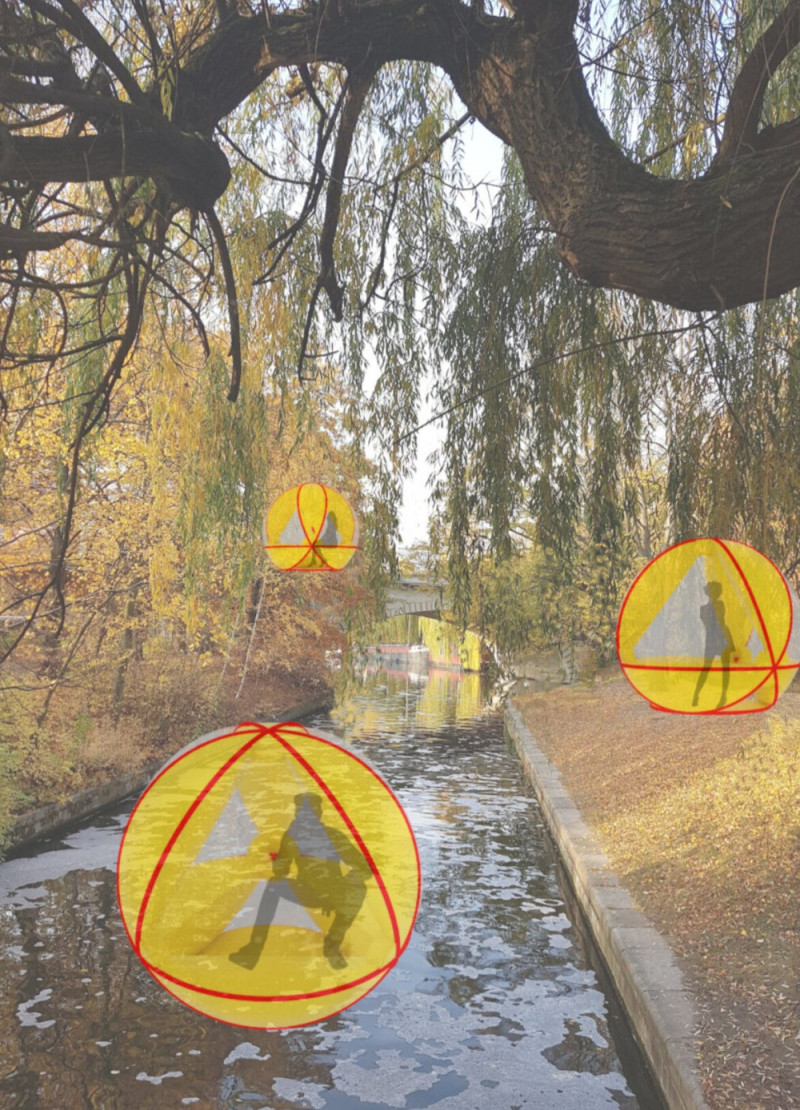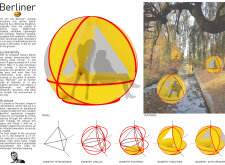5 key facts about this project
The structure is ingeniously designed in the form of a tetrahedron, utilizing the simplicity of geometric shapes to achieve both aesthetic appeal and structural integrity. The tetrahedral form, characterized by its stable triangular faces, allows for an efficient use of space while ensuring durability. This design not only emphasizes the sleek lines and modernity of contemporary architecture but also evokes a sense of dynamic movement that resonates with the rhythm of techno music.
Materiality is a key aspect of the "Berliner" project, as the choice of a lightweight 210-denier high count nylon fabric reflects an emphasis on performance and portability. This material, traditionally used in high-stress outdoor applications, lends itself well to the environmental demands placed on a structure meant for temporary installations. The surface, coated with pigmented polyurethane film, introduces a vibrant visual element while ensuring protection against the elements. The brilliant juxtaposition of colors and textures encourages engagement, enhancing the user experience in a public setting.
In terms of function, the "Berliner" booth serves as a versatile venue for music presentations and public gatherings. It is designed to accommodate a range of activities, from hosting DJ performances to serving as a shelter for guests at outdoor festivals. The compact footprint allows it to fit seamlessly into various urban environments, from parks to city squares. Its portable nature speaks to the transient lifestyle associated with Berlin's culture, where events pop up and disappear, leaving behind an ever-shifting urban landscape.
What sets this architectural endeavor apart is its innovative approach to space utilization and social integration. The transparent elements create an open atmosphere, fostering a sense of connection between the inside and outside, allowing onlookers to feel involved even if they are not in direct participation. Furthermore, the design integrates audio elements, providing an immersive experience that emphasizes the auditory essence of the techno genre.
The "Berliner" project speaks to a modern architectural ethos that prioritizes sustainability and adaptability. The emphasis on a transitory structure reduces the environmental footprint typically associated with permanent installations. By embracing a design that can be easily relocated, the project encourages a dialogue about the importance of flexible urban spaces that can respond and adapt to the needs of the community and the environment.
To fully understand and appreciate the details of this project, it is recommended to explore the architectural plans and designs presented. Engaging with the architectural sections will offer further insights into the unique elements that contribute to its functionality and aesthetic value. Reviewing the various architectural ideas behind the "Berliner" booth can greatly enhance one’s understanding of how innovative design can foster community and culture in urban settings. This exploration is encouraged for anyone interested in the intersection of architecture, culture, and social engagement.























