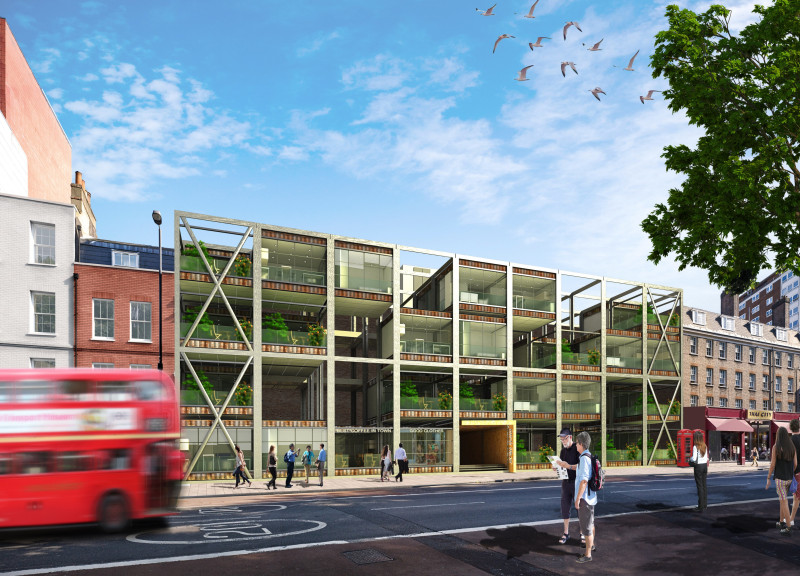5 key facts about this project
The essence of "Volume for Rent" lies in its conceptual framework, which seeks to create housing that is not only functional but also versatile. By employing a modular system, the design allows individual living units to be detached, rearranged, or relocated based on the inhabitants’ needs. This flexibility is essential in cities where housing markets fluctuate and the demand for adaptable living solutions is increasingly urgent. Each unit is a self-contained volume that can serve diverse lifestyles, accommodating single residents, small families, or even shared living arrangements.
Functionally, the project focuses on enhancing the inhabitants' quality of life while integrating communal spaces. The architectural design emphasizes both private and shared amenities, allowing residents to interact and build a sense of community. Outdoor gathering areas, communal gardens, and shared facilities encourage social engagement among residents, fostering a neighborhood spirit that contributes to a more vibrant urban life.
In terms of materials, the "Volume for Rent" project showcases an astute selection that balances sustainability with cost-effectiveness. Plywood, brushed raw metal, rusty steel sheets, polished concrete, and sandwich panels come together to create robust and enduring structures. Each material has been chosen for its properties, contributing not only to the aesthetic appeal of the design but also to its practicality. For instance, plywood serves as a lightweight yet durable choice for the modular units, while polished concrete flooring ensures low maintenance and resilience over time. These material choices signify a thoughtful approach to environmentally responsible architecture, aiming to reduce the overall carbon footprint of the project.
The architectural layout is guided by a robust grid system, which facilitates easy assembly and allows for a variety of unit configurations. This grid provides a framework that can be adjusted to accommodate different site conditions and specific resident needs. The design incorporates essential circulatory systems—such as paths, staircases, and elevators—ensuring that movement through the space is intuitive and practical.
What's particularly notable about this project is its unique emphasis on community integration and accessibility to essential services. The design reflects an understanding of the social fabric of urban life, aiming to create spaces that are not only livable but conducive to building social connections. By prioritizing communal elements within the framework of private living, "Volume for Rent” champions a vision of housing that supports lifestyle diversity while addressing affordability.
Given the geographical context of London, the project also addresses crucial economic factors by showcasing detailed analyses of rent variations across different neighborhoods. This analysis is vital for prospective residents who seek transparency and insight into the financial aspects of urban living. By considering these factors, the project not only aims to provide housing but also strives to facilitate informed decisions among its future inhabitants.
The architectural designs and ideas encapsulated in "Volume for Rent" illustrate a sophisticated understanding of contemporary urban challenges, combining innovation with practical solutions. As you explore this project further, you will find detailed architectural plans and sections that provide deeper insights into how this design effectively responds to the needs of its community. This exploration reveals not just the physical attributes of the design but also its potential impact on urban living and community dynamics.


























