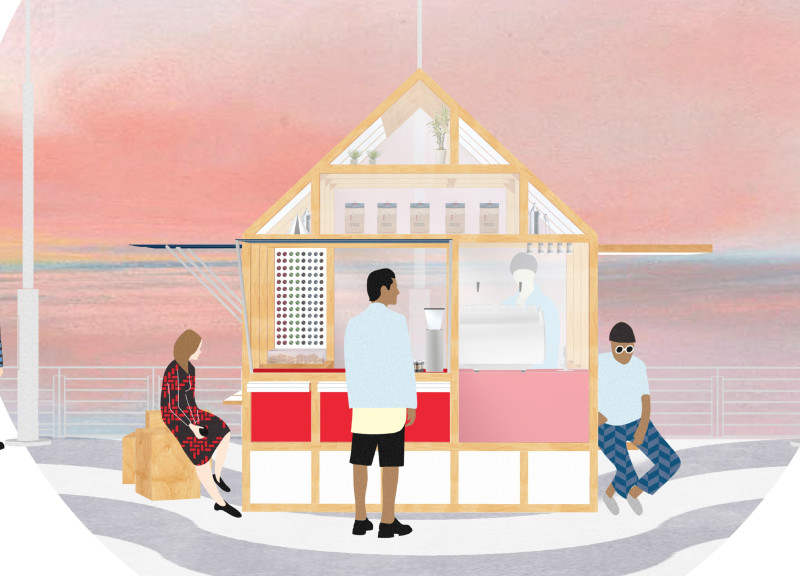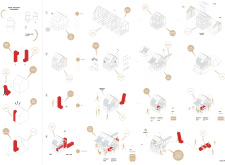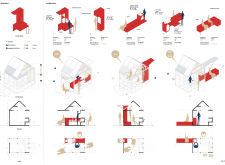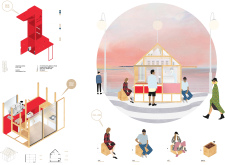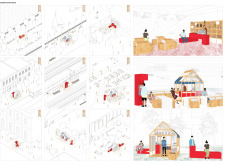5 key facts about this project
The chief function of the coffee kiosk is to serve as a mobile café, providing high-quality coffee and a space for casual interaction. Its layout is meticulously crafted to encourage customer flow, with clearly defined areas for ordering, waiting, and socializing. This careful orchestration of space allows the kiosk to adapt to different customer volumes and activities throughout the day, contributing to an inviting and efficient coffee-drinking experience.
Key architectural elements of the kiosk include its modular design, which allows for various configurations and uses depending on the context and needs of the environment. The structure is constructed predominantly from plywood, lending a warm and inviting aesthetic while ensuring its lightweight and mobility. The use of glass in the design is strategically implemented to create transparency and openness, allowing natural light to enhance the atmosphere and inviting patrons to engage with the space. Alongside these materials, steel is utilized for its structural integrity, particularly in joints and supports, ensuring the kiosk stands firm under various conditions.
Another notable aspect of the design is its seasonal adaptability, featuring retractable awnings that provide comfort in both summer and winter. This flexibility not only enhances user experience but also extends the operational capacity of the kiosk throughout the year, accommodating different climatic conditions.
The unique design approaches taken in this project highlight the importance of multifunctionality in urban architecture. By incorporating elements that can easily transition from coffee service to event hosting, this kiosk is not merely a point of sale; it transforms into a community hub, encouraging social interaction in urban spaces. The bold color choices, particularly a vibrant red, help the kiosk stand out within its surroundings, making it an eye-catching attraction in otherwise mundane urban landscapes.
The architectural design is deeply rooted in the idea of community. It functions as a catalyst for social gatherings, drawing various demographics together, creating opportunities for connection in an often-disconnected urban setting. The kiosk's thoughtful design caters not just to the immediate needs of customers but also responds to broader urban challenges, reflecting a commitment to sustainable practices and adaptable environments.
In summary, this coffee kiosk project presents a holistic approach to architectural design that marries functionality with aesthetic appeal. Through careful material selection, spatial configuration, and attention to user experience, it addresses contemporary urban needs while remaining practical and accessible. Readers are encouraged to explore the project presentation for a deeper understanding of the architectural plans, architectural sections, and architectural designs that drive this innovative concept. This exploration may inspire further discussions regarding architectural ideas and best practices in contemporary urban environments.


