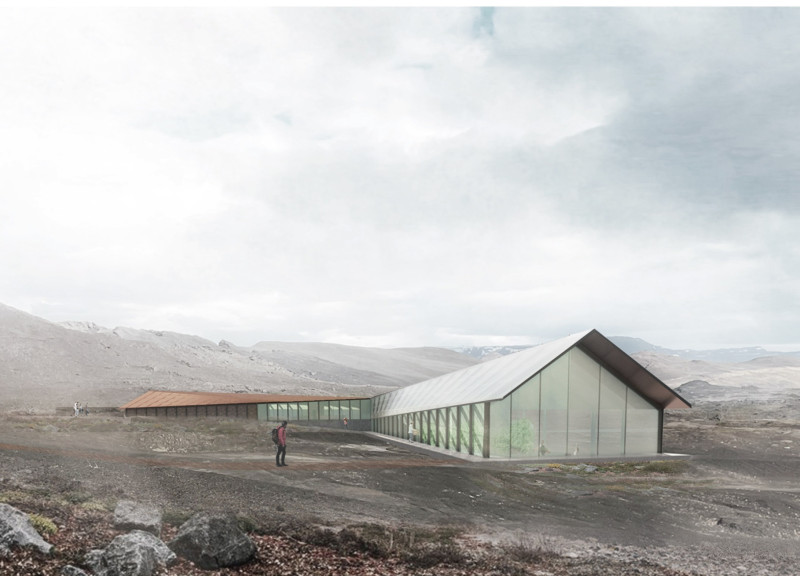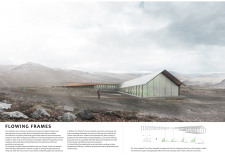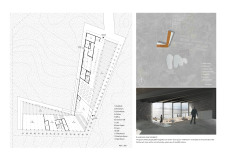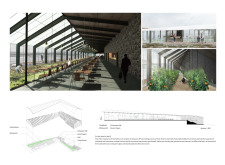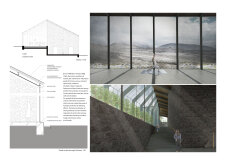5 key facts about this project
Functionally, "Flowing Frames" combines a greenhouse and a restaurant, allowing for an educational dining experience that highlights the connection between food cultivation and consumption. By placing these two elements under a shared roof structure, the design underscores the continuity of the food journey, from seed to plate. This integration is not just a spatial convenience; it is a conceptual framework that encourages visitors to appreciate the importance of local agriculture.
Key parts of the project include the entrance hall, which serves as a transition space that guides visitors into the heart of the building. The greenhouse is a focal point, featuring expansive glass walls that invite natural light and facilitate the observation of plant growth. The layout encourages exploration, with clear sightlines connecting the greenhouse's productive environment to the adjacent restaurant. The restaurant itself is designed with a focus on comfort and connection to the surroundings, featuring large windows that frame stunning views of the volcanic landscape, enhancing the dining experience.
Moreover, the event space within the project offers flexibility for community gatherings, emphasizing the project’s aim of fostering social interactions and educational opportunities. By incorporating elements that promote engagement, the architectural design naturally aligns with the values of sustainability and community awareness.
Material choices reflect a commitment to local context and sustainability. The use of materials such as structural plywood, wood wool cement board, and local lava stones roots the building in its environment while ensuring durability and functionality. The extensive glazing creates a sense of openness and transparency, bridging the indoor and outdoor experiences. This design approach allows ample sunlight to penetrate the interior, thus reducing energy consumption and promoting a healthier ambiance.
One of the unique design approaches of "Flowing Frames" is its sensitivity to the local landscape and climate. The roof's gentle pitch not only echoes the contours of the surrounding terrain but also serves functional purposes, such as facilitating rainwater runoff and supporting the greenhouse's thermal needs. This sensitivity extends to the integration of passive solar design principles, allowing for natural heating and cooling.
Understanding the architecture of "Flowing Frames" invites a deeper exploration into its architectural plans and sections, as well as its innovative designs and ideas. To fully appreciate the thoughtful integration of sustainability and community within this project, readers are encouraged to consider the various architectural elements and how they collectively reinforce the vision of a space that is not only functional but also deeply connected to its environment. For those interested in examining this project in detail, exploring its presentation will provide valuable insights and illustrate the carefully considered design that underpins "Flowing Frames."


