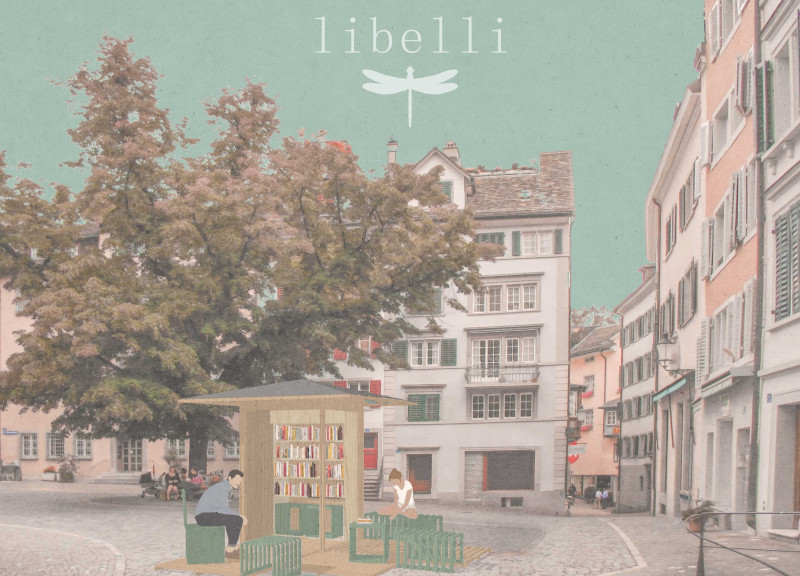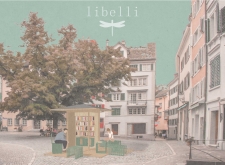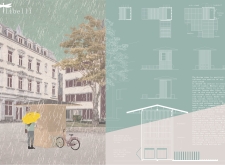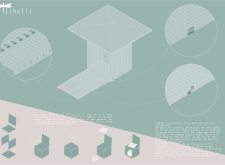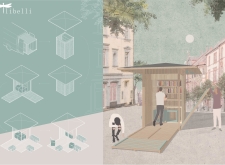5 key facts about this project
The primary function of Libelli is to provide accessible literary resources in a dynamic environment. It caters to a diverse audience, from individual readers seeking a moment of tranquility to families and groups of friends looking to engage in discussions or collaborative activities. By positioning the library in urban settings, the design aims to enrich public spaces and create opportunities for social engagement, making literature a central element of community life.
Key features of the design include an elongated pavilion structure characterized by a pitched roof that not only provides shelter but also enhances the aesthetic appeal of the library. The use of plywood for the walls and bookshelves gives a warm, approachable feel to the space. Plywood is durable and sustainable, emphasizing the project’s commitment to eco-friendly material choices. The incorporation of natural finishes further promotes a connection with the environment. Steel cables are strategically integrated into the design to ensure structural integrity while maintaining an open and airy quality within the pavilion.
A significant aspect of Libelli is its modularity, which allows for easy transportation and deployment across various urban contexts. This adaptability makes it possible to transport the library via standard delivery vehicles, ensuring that it can reach different neighborhoods as needed. The folding roof and doors are uniquely designed to allow for an open-air experience during pleasant weather while providing protection during adverse conditions. This adaptability encourages year-round use, promoting continuous engagement with the library's offerings.
Seating plays a crucial role in the layout, with versatile stools that can be rearranged to suit individual or group needs. These multifunctional pieces encourage comfort and facilitate social interactions. The interior also features a central platform that serves as a communal area, which can host literary events, book exchanges, or casual gatherings, further enhancing the library's role as a community hub.
Libelli adopts unique design approaches that challenge traditional notions of library spaces. By fostering interaction through flexible design elements, it blurs the lines between solitude and social activity. The design promotes inclusivity and encourages users of all ages to participate in various activities, reinforcing the idea that libraries are not solely places for quiet reflection but vibrant centers of community life.
The architectural plans and sections of Libelli illustrate the careful consideration given to every aspect of the project, from its structural details to spatial arrangements. These elements reflect a commitment to user experience and the overall impact the library can have on the surrounding environment.
In exploring architectural ideas behind Libelli, one can appreciate how this project embodies a contemporary understanding of public spaces and their potential. The thoughtful design choices underscore an intention to create a lasting connection between architecture and its community, serving as a reminder of the vital role that libraries play in cultural enrichment.
For a more in-depth understanding of the architectural strategies and design nuances, it is encouraged to review the detailed architectural plans, sections, and overall design presentations associated with Libelli. Engaging with these materials will provide greater insights into the project's vision and its contributions to modern architecture and community spaces.


