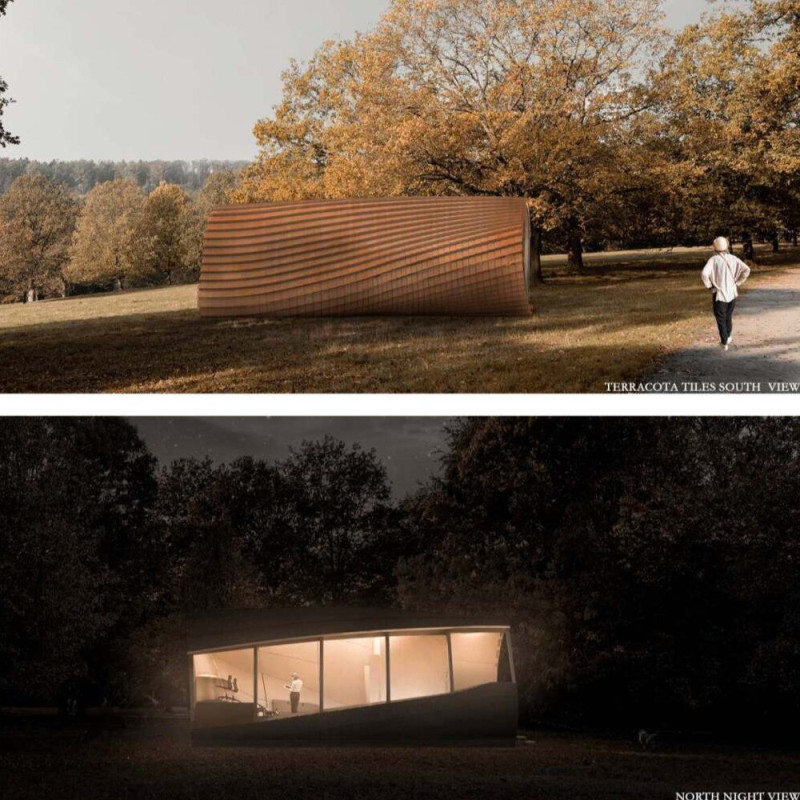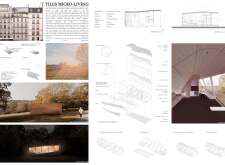5 key facts about this project
Unique Design Strategies
The architectural design incorporates several unique features that differentiate it from traditional residential solutions. The use of a modular system allows for flexibility in spatial arrangements, providing users with the ability to adapt the layout according to their personal needs. The gable roof design enhances both the visual aspects and functional attributes, contributing to effective rainwater management while allowing for ample natural light within the living spaces.
A significant detail within the architecture is the integration of multifunctional areas. The living/dining space serves as a focal point for social interaction, while the kitchen and sleeping quarters are designed to be unobtrusive yet easily accessible. Beam and column configurations emphasize an open-plan design, promoting a sense of spaciousness despite the limited area.
Attention to Materiality
Material selection plays a crucial role in the project's overall performance and sustainability. Plywood panels are utilized for interior finishes, offering a warm and modern aesthetic while ensuring renewable sourcing. Galvanized steel elements contribute to structural durability, and acoustic and thermal insulation enhance energy efficiency, making the living environment more comfortable. The foundation employs concrete for robustness, aligning with industry standards for urban construction.
In addition, large glass window panels create visual connections to the outdoors, reinforcing indoor-outdoor synergy. This encourages natural ventilation and light penetration, essential qualities for promoting well-being in compact living conditions.
Sustainability Considerations
The "Tiles Micro-Living" project integrates various sustainable technologies, such as rainwater harvesting systems, which are essential for resource management in densely populated locations. Energy-efficient appliances align with the growing demand for environmental responsibility in architectural design. Such features contribute to reducing the overall carbon footprint and fostering a self-sufficient living model.
For deeper insights into the architectural designs, plans, sections, and innovative ideas that encapsulate the essence of this project, readers are encouraged to explore the full presentation of the "Tiles Micro-Living" project.























