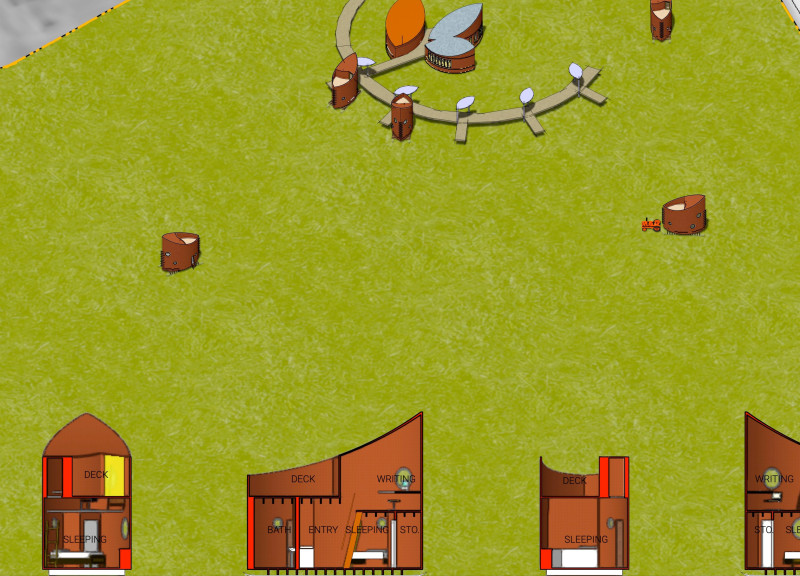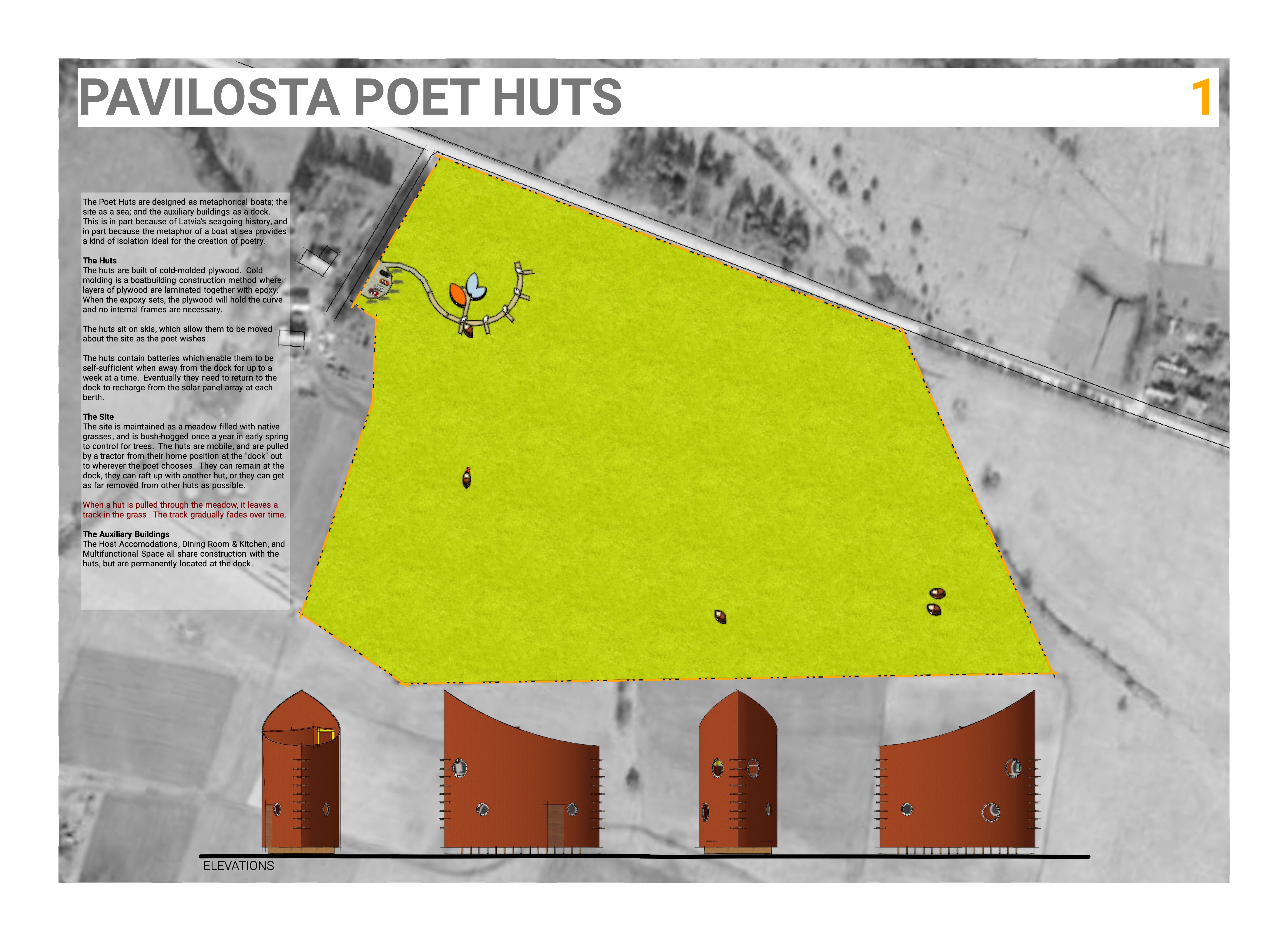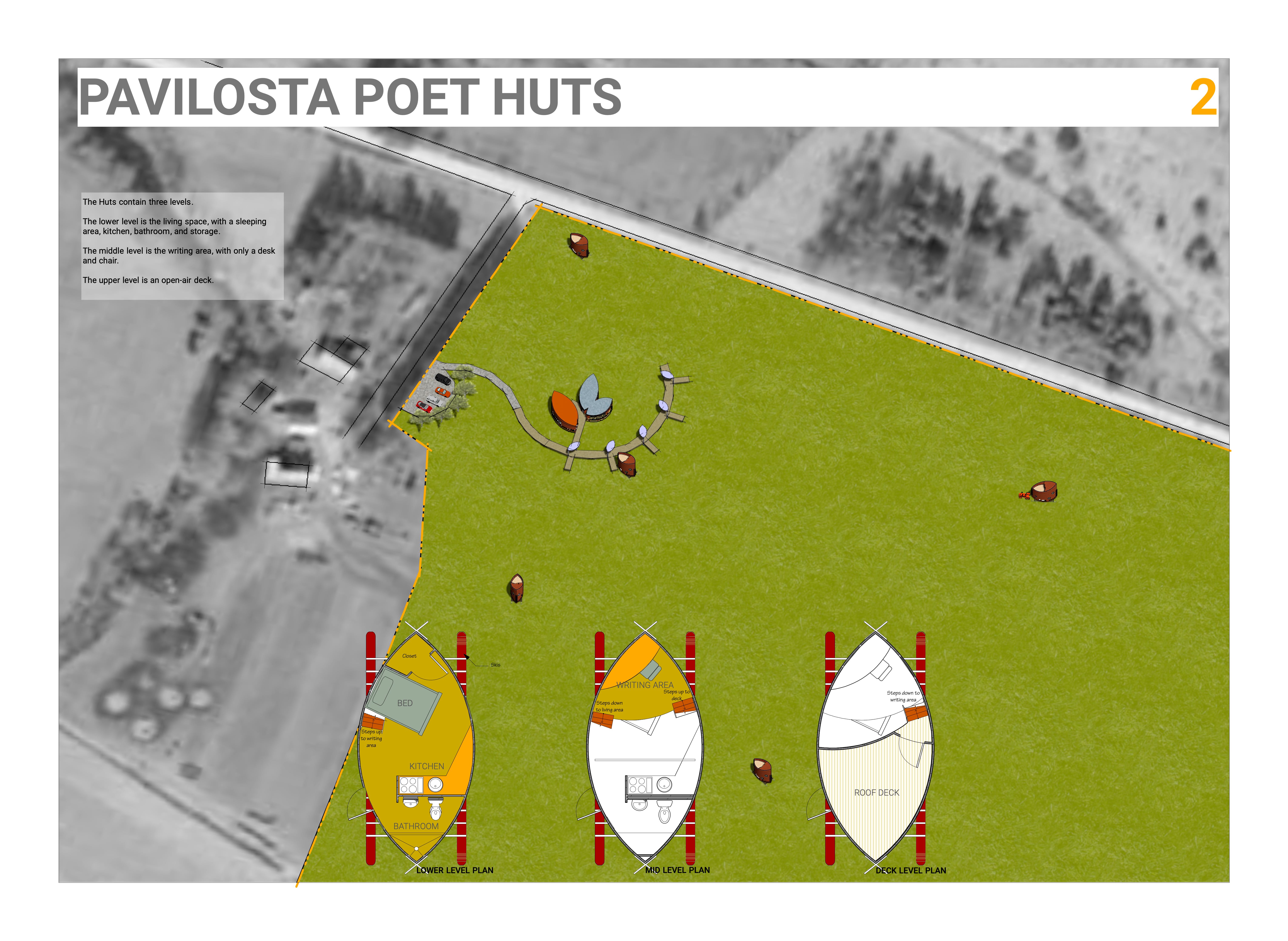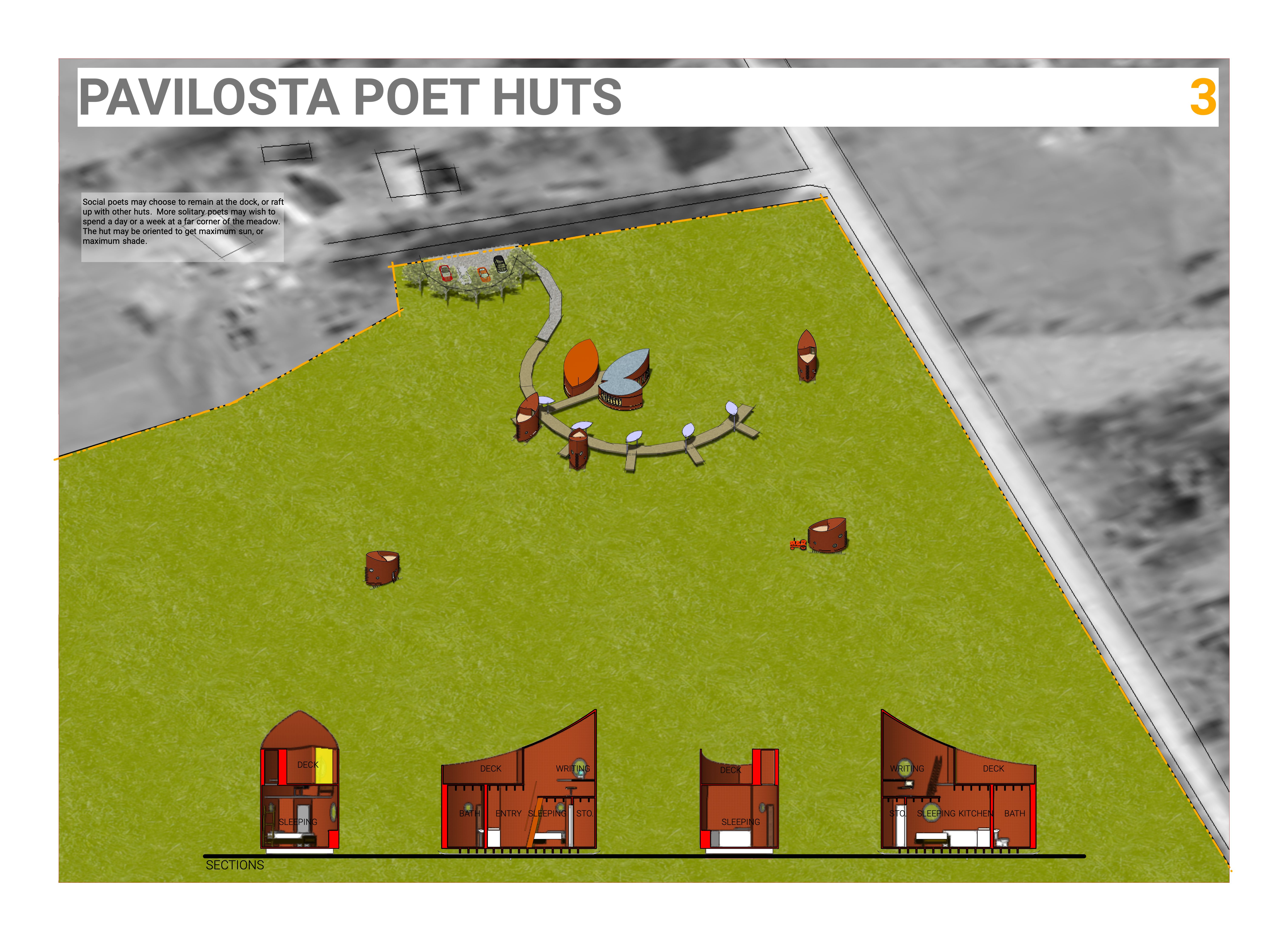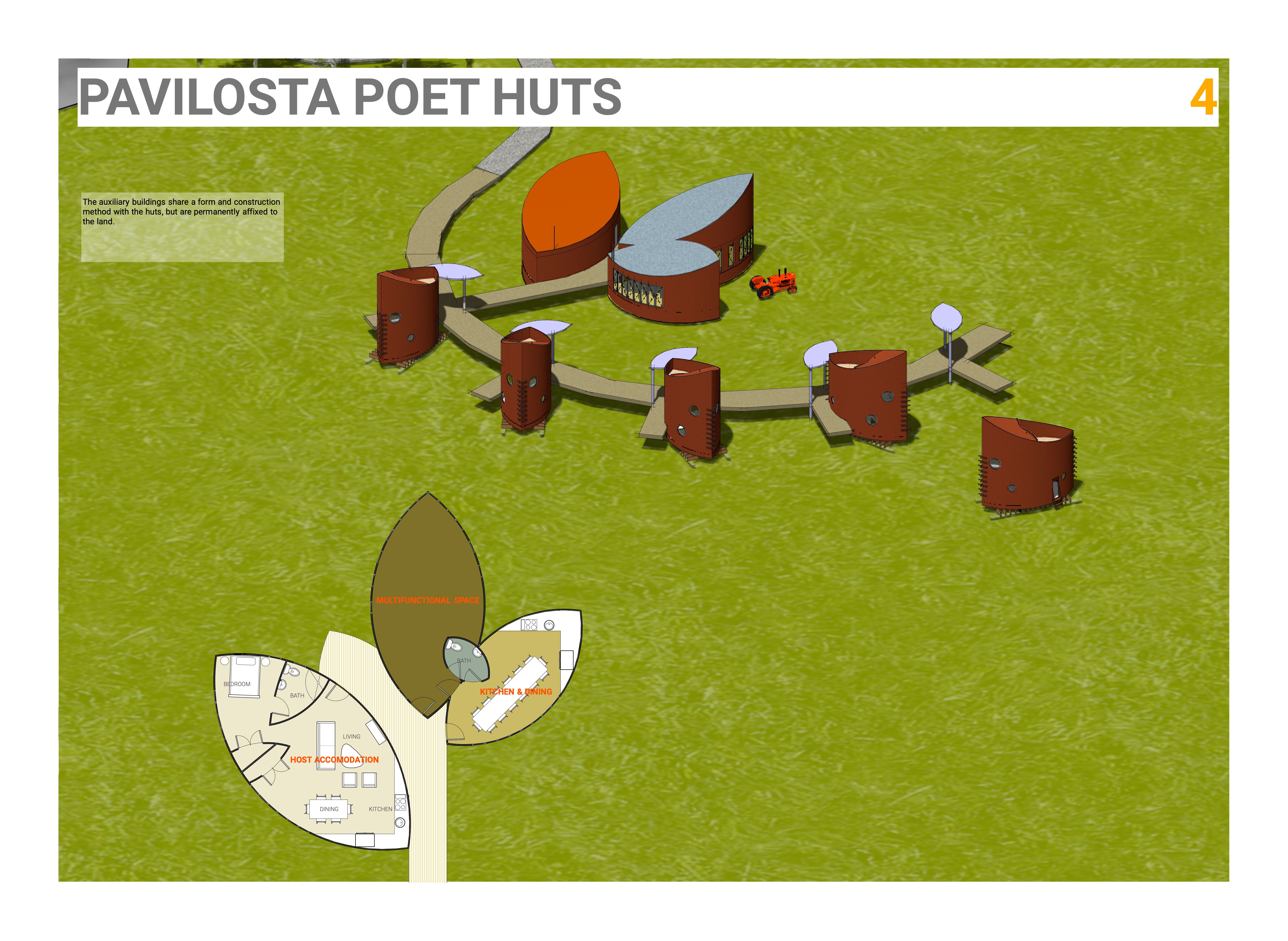5 key facts about this project
Functionally, the Pavilosta Poet Huts serve as individual living and working spaces for creatives, designed to be both comfortable and conducive to writing. Each hut is arranged over three distinct levels, with the lower level dedicated to essential amenities—featuring sleeping quarters, a kitchenette, and a bathroom. The middle level is specifically tailored for writing activities, offering a minimalistic setup that encourages concentration and focus. This workspace is equipped with ample natural light and views of the surrounding landscape, enhancing the creative ambiance. The upper level serves as an open-air deck, providing poets with a place to unwind or contemplate their work while engaging with the serene environment.
What sets the design of the Pavilosta Poet Huts apart is the use of cold-formed plywood as a primary material. This choice reflects a commitment to sustainability while also enabling a range of expressive shapes and forms that echo the aesthetic of boats. The huts are placed on skids, allowing them to be repositioned within the site according to the users' preferences and seasonal changes. This mobility adds an exciting dimension to the project, as poets can create a personalized environment that evolves with their needs.
In addition to the huts themselves, the project encompasses several auxiliary buildings that bolster the communal experience. These include a dining room and a multifunctional space, both designed to facilitate engagement among writers and foster a supportive community. The layout of these spaces, along with the pathways that connect the huts, enables fluid movement throughout the site while maintaining a sense of privacy essential for focused work.
The varied heights and external profiles of the huts are key design elements that contribute to the project's overall character. By using a mix of curves and angular forms, the architecture introduces an engaging visual dynamic that complements the natural landscape of Pavilosta. Large boulders and art installations are thoughtfully interspersed, providing points of interest that encourage interaction with the environment.
A significant aspect of the design philosophy is the integration of the built environment with the landscape, promoting an immersive experience for residents. The natural stone and grass surrounding the site not only enhance its visual appeal but also align with the ecological aspirations of the project. The architects have made a deliberate effort to ensure that this design is not only functional and aesthetically pleasing but also respects the local ecosystem, embodying principles of environmental sustainability.
Through its innovative approach to architecture, the Pavilosta Poet Huts encapsulate a deep understanding of the needs of their users. The design speaks to the solitary nature of writing while simultaneously embracing the importance of community. Each space caters to various working styles and preferences, allowing for both personal retreats and collaborative interactions. This balanced approach illustrates how architecture can create environments that nurture creativity and reflection.
For those interested in visualizing the detailed aspects of this project, exploring the architectural plans, sections, and designs will provide valuable insights into its carefully conceived structure and layout. The Pavilosta Poet Huts stand as a testament to how architecture can thoughtfully merge form and function, offering an inviting space for artistic exploration. I encourage you to delve deeper into this unique project to fully appreciate the architectural ideas and design elements that make it noteworthy.


