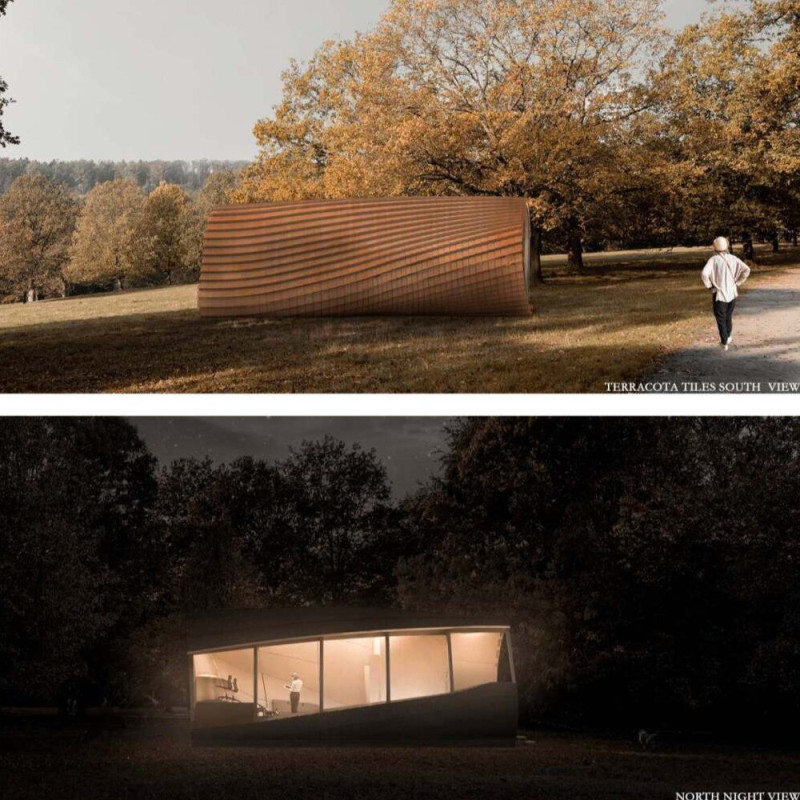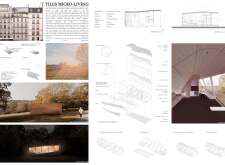5 key facts about this project
At its core, the "Tiles Micro-Living" project represents a thoughtful response to contemporary housing challenges. It embodies the idea that smaller living spaces can serve multiple functions, offering a flexible environment that supports various lifestyles. By integrating essential areas within a limited footprint, the design encourages innovative use of space, ensuring that residents can live comfortably despite the compact context. The architectural plan reflects a commitment to creating a harmonious balance between private and communal areas, facilitating both solitude and interaction as needed.
One of the standout features of the project is its modular construction method. The design employs prefabricated units, which can be assembled on site with efficiency and precision. This approach not only streamlines the building process, reducing the time and resources required but also allows for easy scalability and adaptability. As housing needs evolve, the modularity of the design permits adjustments, ensuring ongoing relevance and functionality for its inhabitants.
The architectural design incorporates a diverse range of materials that reinforce both the aesthetic and functional aspirations of the project. Plywood is utilized for interior surfaces, offering warmth and a natural texture that enhances the living environment. Galvanized steel serves as a key structural component, providing durability and strength necessary for a sustainable building framework. Expansive glass elements are used throughout the facade, contributing to an abundance of natural light and fostering a visual connection between indoor and outdoor spaces. The choice of locally sourced wood for cladding not only pays homage to the surrounding landscape but also supports sustainability, a central theme of this architectural endeavor.
In terms of spatial organization, the interior layout emphasizes versatility. The open living and dining area is designed to cater to diverse activities, ensuring that it can adapt to a variety of needs. The kitchen, while compact, integrates essential appliances in a manner that supports functionality and ease of use. The sleeping quarters are intentionally designed to provide a sense of privacy, balancing the communal aspects of micro-living with individual comfort. Additionally, bathroom facilities are designed with efficiency in mind, showcasing how modern living can harmonize with minimal space.
A unique aspect of the "Tiles Micro-Living" project is its deliberate integration with nature. The extensive use of glass not only maximizes natural lighting but also frames views of the surrounding landscape, encouraging residents to engage with their outdoor environment. This focus fosters a connection between architecture and nature, promoting well-being and a deeper appreciation of the local ecosystem. The overall color palette is thoughtfully chosen, featuring earthy tones that create a soothing ambiance and further enhance this relationship with the natural setting.
Moreover, the project adheres to principles of low-impact development, with its compact footprint reducing land disturbance and preserving ecological integrity. This intentional design strategy underscores the project's commitment to sustainability, making it a compelling example of how architecture can positively influence both residents' quality of life and the environment.
The "Tiles Micro-Living" project is a significant contribution to contemporary architectural discourse, offering insights into the potential of compact living solutions. Its thoughtful blend of modularity, sustainability, and strategic spatial design presents a functional living environment that meets the evolving demands of today's society. For those interested in exploring architectural plans, sections, and concepts that illustrate the project's development and design intricacies, further details are available in the project presentation, inviting deeper engagement with this innovative approach to modern living.























