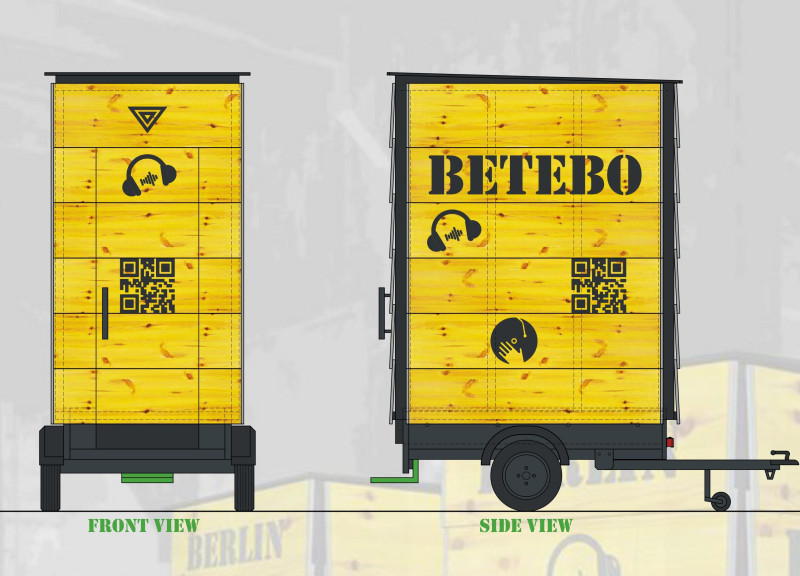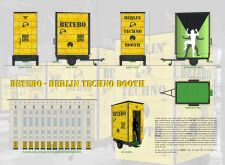5 key facts about this project
Functionally, the Betebo booth serves as a pop-up venue where DJs and electronic music fans can come together. The design emphasizes mobility, allowing the installation to be easily relocated to various urban locations. This adaptability not only accommodates diverse events but also ensures that the booth can blend seamlessly into different architectural contexts throughout the city. This function is particularly relevant in an urban landscape like Berlin, known for its ever-changing music scene and outdoor gatherings.
The design of the Betebo booth is characterized by its notable features, including the selection of materials and structural components that significantly enhance its functionality and aesthetic appeal. The primary material used in the construction of the booth is plywood, chosen for its sturdiness and lightweight nature, which facilitates transportation. The exterior is painted a vivid yellow, ensuring high visibility and drawing attention from potential patrons and passersby. The flooring is covered with green rubber, providing a safe and slip-resistant surface that enhances user experience.
The architectural design integrates elements that encourage interaction, featuring cut-out forms along the sides that suggest movement and rhythm, creating a dynamic visual effect. This thoughtful configuration allows for easy access and enhances the immersive experience for visitors. The incorporation of LED lighting along the edges of the booth introduces an additional layer of functionality and visual interest, particularly at night when the booth is likely to be most active.
Additionally, the internal layout of the booth is designed to accommodate DJ equipment and sound systems, reflecting a modern understanding of how music performance and audience engagement coexist. The design also incorporates technological elements, such as QR codes, encouraging interaction through mobile apps that connect users to the music being played. This focus on fostering participation and engagement aligns with the project’s aim to create a communal atmosphere.
Unique design approaches are evident throughout the Betebo project, particularly in its conceptualization as a movable space that can adapt to changing urban conditions. The booth reflects modern architectural ideas that prioritize flexibility and user interaction, providing a platform that supports spontaneous musical experiences. This approach not only embraces the essence of Berlin’s techno culture but also contributes to the broader dialogue surrounding urban architecture and community spaces.
For those interested in exploring the Betebo project further, detailed architectural plans, sections, and design visualizations are available, offering richer insights into the thoughtful integration of space, function, and user interaction. Examining these elements can deepen one's understanding of the project and its contribution to the architectural discourse surrounding mobile and event-based structures in urban settings.























