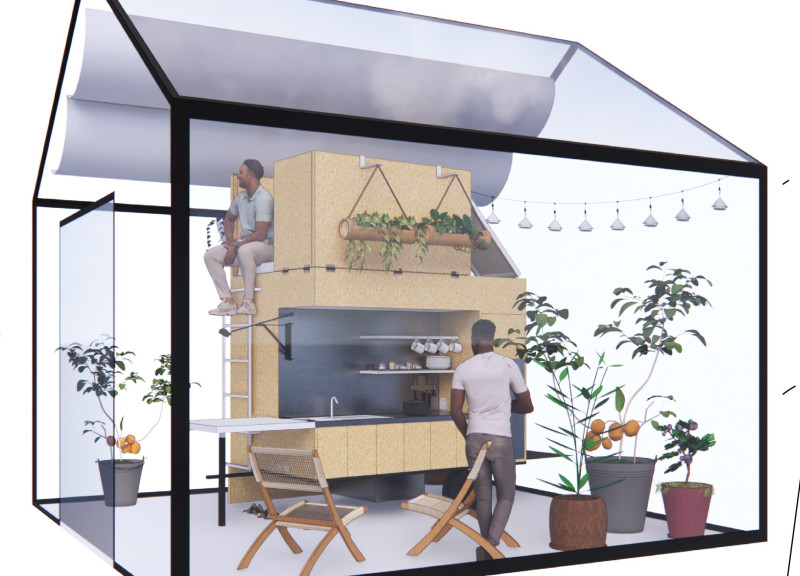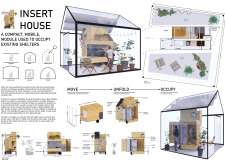5 key facts about this project
The Insert House is characterized by its modular design, allowing it to fit seamlessly into pre-existing frameworks. Its dimensions enable passage through standard doorways, ensuring ease of installation and relocation. The design emphasizes a transparent façade, promoting natural light while creating a connection between interior and exterior spaces. The layout consists of communal living areas, private lofted sleeping spaces, and essential amenities such as a kitchen and bathroom, all integrated into a compact footprint.
Unique Design Approaches
One notable aspect of the Insert House is its flexible spatial configuration. The layout is versatile, designed for multi-functional use to adapt to the varied needs of its occupants. Elements like foldable tables and adjustable storage solutions illustrate this principle, as they allow the space to be modified according to user preferences. Additionally, the incorporation of a lofted bed maximizes vertical space while maintaining an open atmosphere.
Sustainability plays a crucial role in the project, with features such as solar panels incorporated into the design. These panels help reduce the ecological footprint, allowing occupants to engage with renewable energy sources. The materials selected for the Insert House—including plywood for structural support, glass for the façade, and metal framing—focus on both durability and minimal environmental impact.
Architectural Features and Details
The Insert House design thoughtfully integrates functional elements to enhance urban living. The entryway leads into a communal area, fostering social interaction among occupants. The connection of indoor spaces to the outside is also facilitated by the extensive use of glass, creating an inviting and light-filled environment.
The utility areas, including the kitchen and bathroom, are snugly incorporated into the design, demonstrating clever space management. The provision of clean, minimalist lines throughout the architecture reinforces the modern aesthetic while promoting practical usage.
For a thorough understanding of the Insert House project, including architectural plans, sections, and design elements, exploration of the project presentation is encouraged. Review architectural details and innovative ideas that distinguish this project in the context of contemporary housing solutions.























