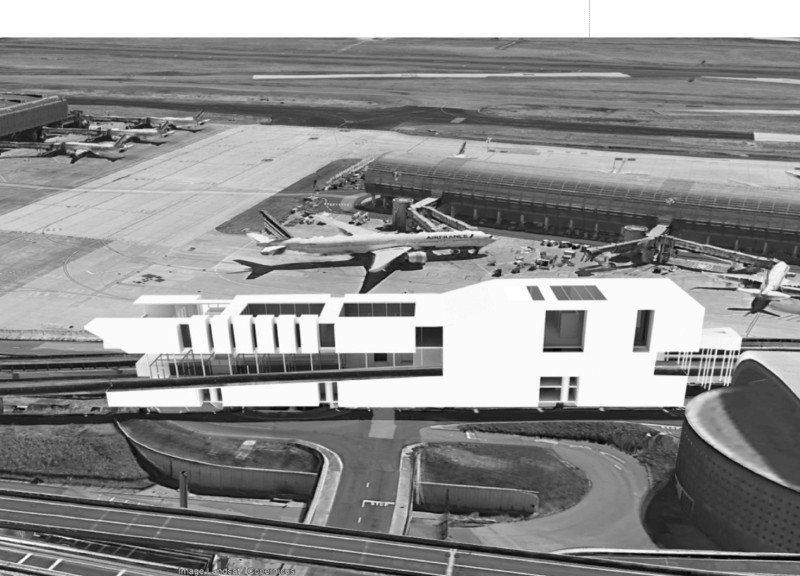5 key facts about this project
Functional Integration of Spaces
The project is carefully organized to facilitate both vertical and horizontal circulation throughout the terminal. Major circulation routes are clearly delineated, allowing passengers to navigate easily between key functional areas such as check-in counters, waiting lounges, and dining establishments. The incorporation of elevators and staircases ensures that all levels of the terminal are accessible.
Key design details include the use of open spaces that encourage movement and interaction among travelers. The layout is structured around public amenities, with designated areas for relaxation, workspaces, and commercial services. This organization not only meets the practical needs of users but also contributes to a sense of community within the terminal environment.
Innovative Approaches to Design
What differentiates this project from typical airport terminal designs is the unique plug-in system that adapts to the existing rail infrastructure. The architectural approach allows for a flexible roof design that responds to varying topographies, ensuring a harmonious integration with the surrounding environment.
Moreover, the use of materials such as glass, steel, concrete, and wood plays a significant role in achieving both aesthetic and functional objectives. Glass facades facilitate natural light, enhancing the terminal’s atmosphere and reducing reliance on artificial lighting. Steel provides structural integrity, while concrete offers durability in high-traffic areas. The inclusion of wood in communal spaces introduces warmth and a sense of comfort, contrasting the often sterile environment of traditional airport terminals.
Exploration of Architectural Elements
The terminal's design incorporates distinctive architectural features that promote an enhanced passenger experience. These elements include strategically placed courtyards that introduce greenery and natural elements into the space, allowing for moments of respite amid the busy environment.
The design also emphasizes the efficiency of support services, with service areas seamlessly embedded within the terminal layout. By ensuring that essential amenities are easily accessible, the project aids in minimizing congestion and improving the overall flow of movement.
This project presents a comprehensive analysis of contemporary transportation needs through its innovative design approach. To explore detailed architectural plans, sections, designs, and ideas further, it is encouraged to delve into the project presentation for deeper insights into its operational and aesthetic considerations.


























