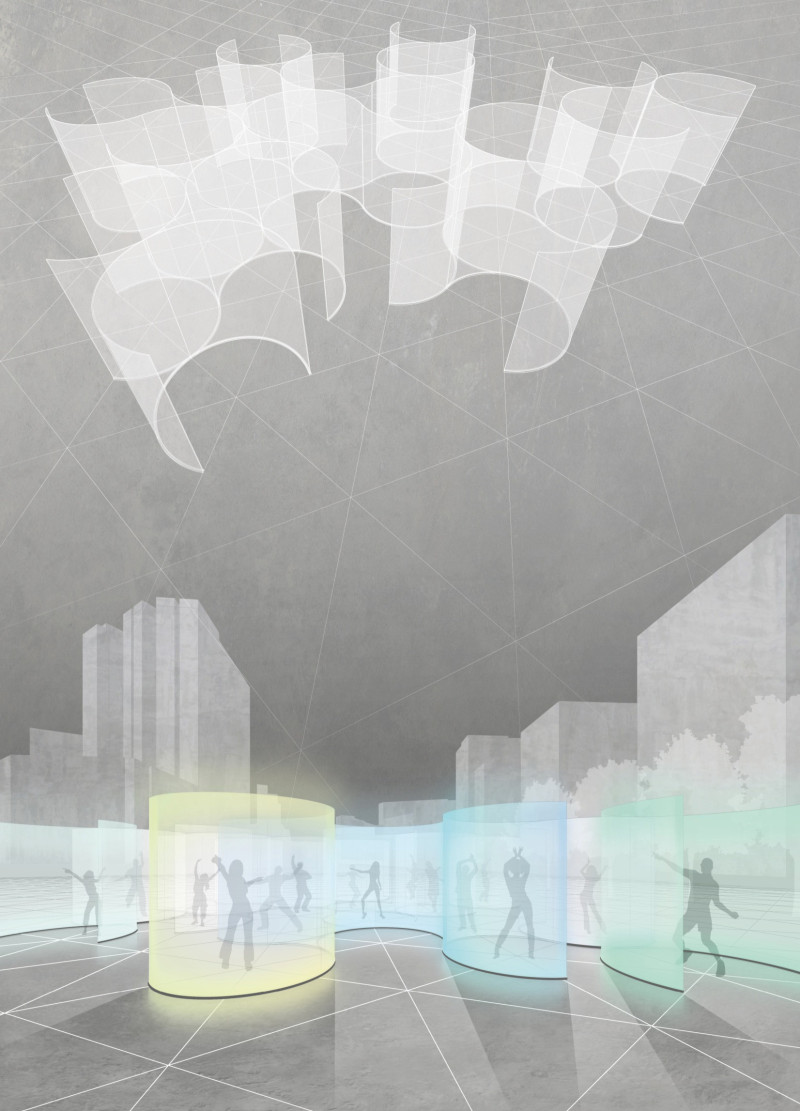5 key facts about this project
The primary function of the Berlin Techno Booth is to serve as a modular space for dancing and socializing at techno music festivals. This design not only accommodates the need for personal safety amid health considerations but also enhances the communal experience that is vital in a nightlife setting. The project demonstrates a successful blend of individual spaces arranged in circular modules, allowing participants to enjoy their freedom to move while remaining respectful of personal boundaries.
The architectural design incorporates various key elements that contribute to its effectiveness. Each circular module is crafted from durable, non-porous materials such as plexiglass, which allows for both visibility and easy disinfection. This transparency invites a sense of openness, ensuring that participants remain connected to the wider environment while enjoying their own designated space. The structural framework is constructed from lightweight aluminum, which provides both strength and flexibility, making it suitable for different urban contexts.
A significant aspect of the Berlin Techno Booth is its integration of advanced technology. The incorporation of LED lighting systems serves multiple purposes. These lights are programmatically synchronized with music, enhancing the overall sensory experience for users. Their dynamic interactions further promote engagement among participants, generating an atmosphere that embodies the essence of techno culture.
The design also prioritizes health and safety, an increasingly relevant consideration in public assembly spaces. By utilizing accessible entry points without closed doors, the design minimizes contact surfaces, contributing to a safer environment. Furthermore, the innovative use of materials that allow for efficient cleaning maintains hygiene standards critical to user confidence in shared spaces.
A unique design approach embodied in this project is its adept handling of scalability. The Berlin Techno Booth can be adapted according to the venue, making it suitable for various settings beyond music festivals. This adaptability underscores a forward-thinking mindset relevant to contemporary architectural practices that seek to address emerging societal issues while maintaining functionality.
In addition to its physical attributes, the Berlin Techno Booth cultivates an atmosphere of participation and expression. The design encourages users to interact with their surroundings, bridging the gap between individual experiences and the collective atmosphere that nightlife embodies. This harmonization of space, technology, and user engagement reflects innovative architectural ideas, which become increasingly important as urban environments evolve.
For those seeking a deeper understanding of this project, exploring the architectural plans, architectural sections, and overall architectural designs of the Berlin Techno Booth will provide further insights into its concept and execution. The thoughtful integration of functionality, technology, and health considerations serves as a model for future architectural endeavors in social spaces, inviting readers to consider the potential impact of such designs on urban experiences. Engaging with the presentation of this project will unveil the nuanced details that make it a valuable addition to the discourse on modern architecture and urban planning.























